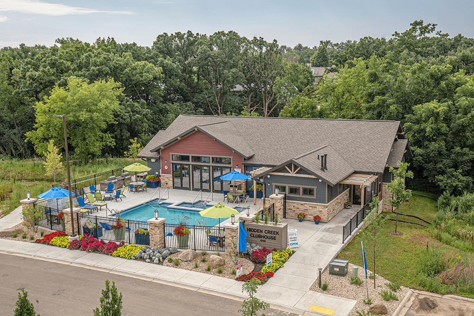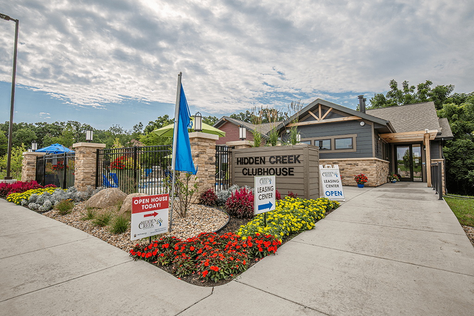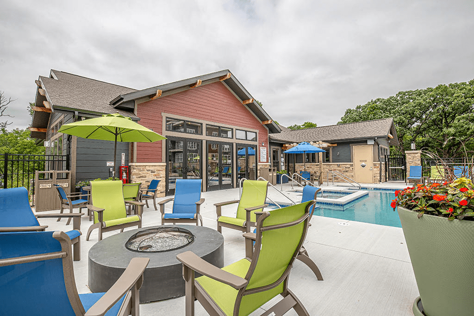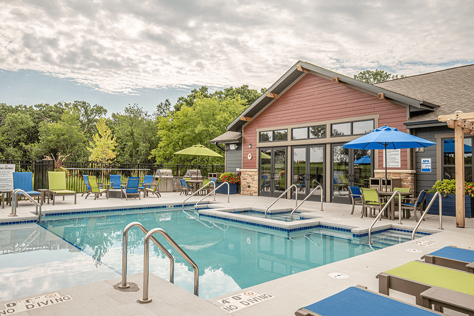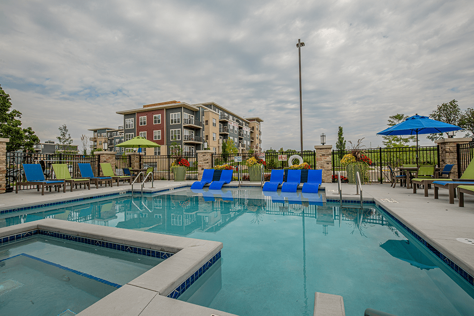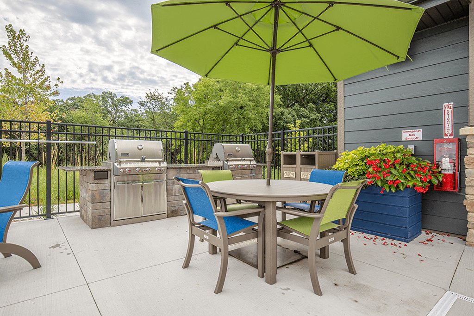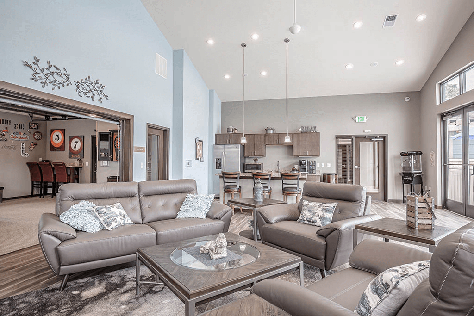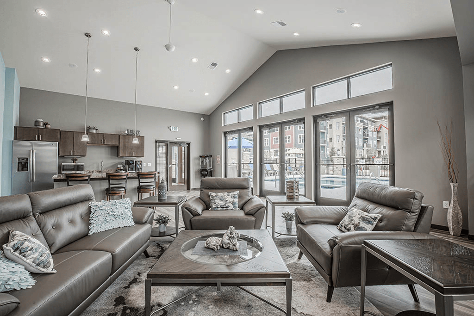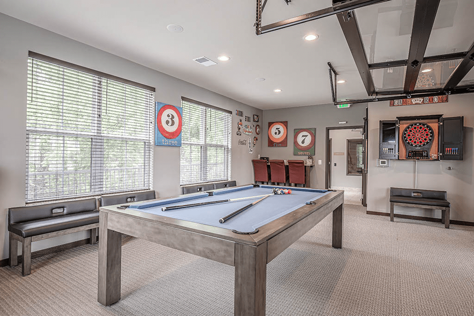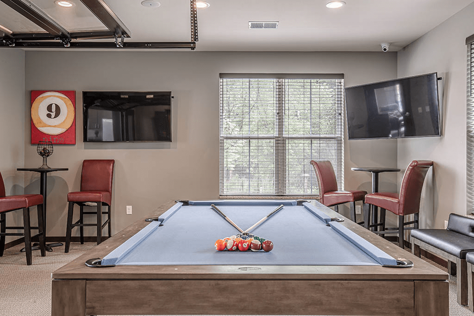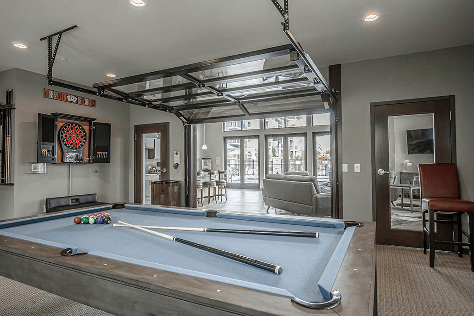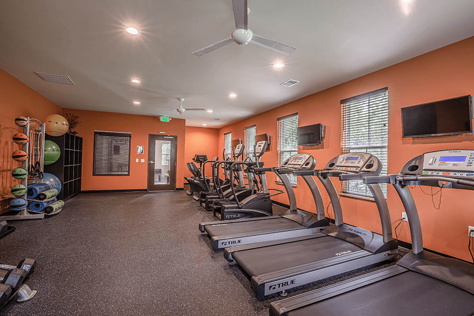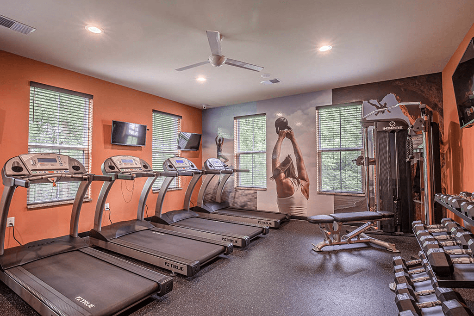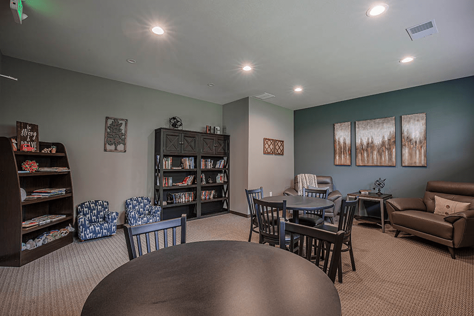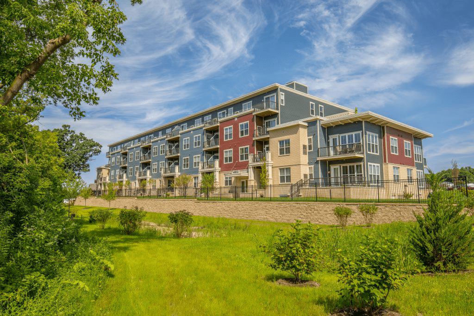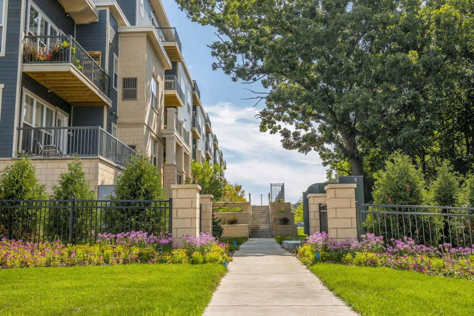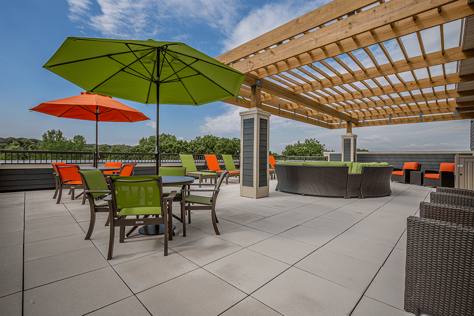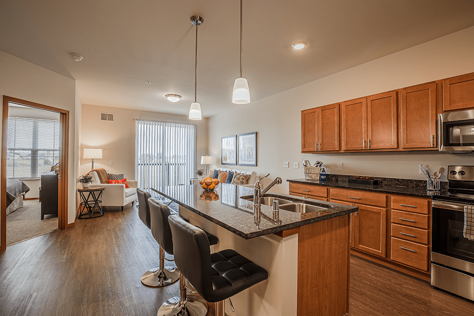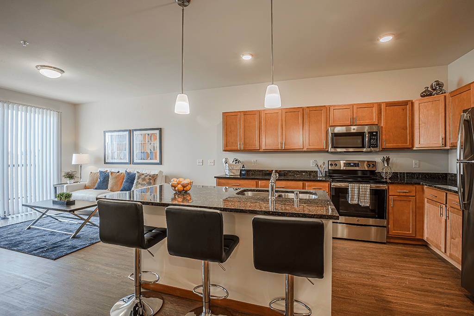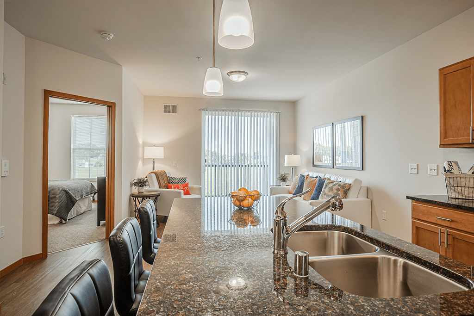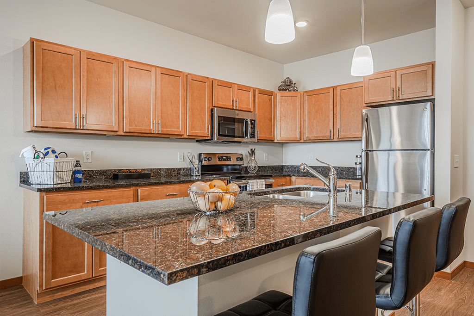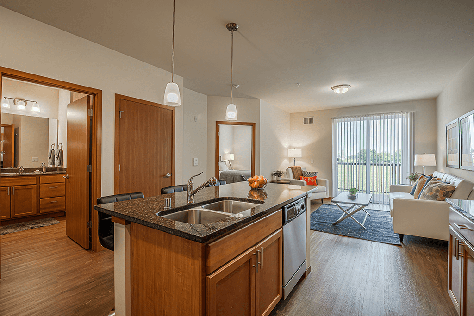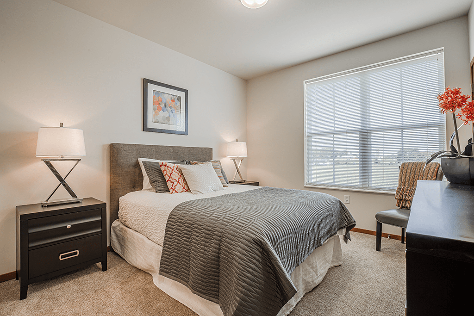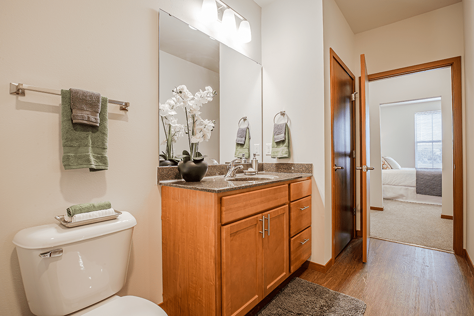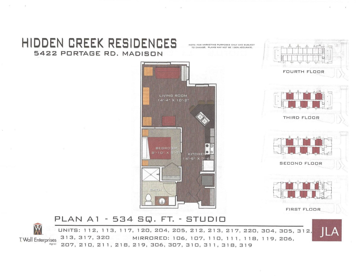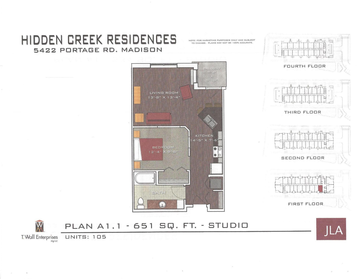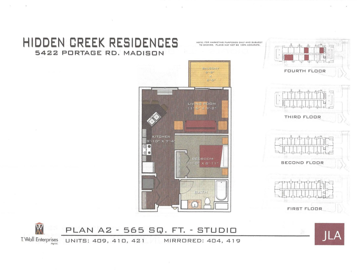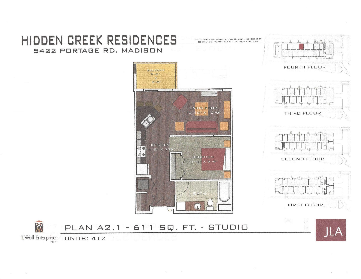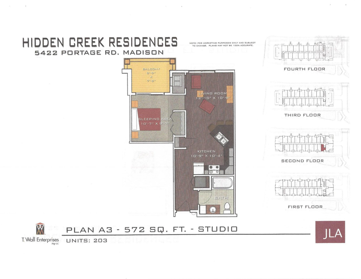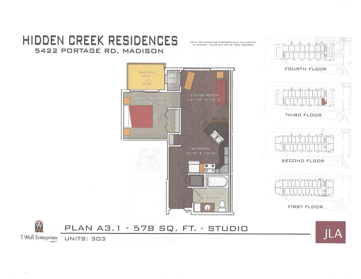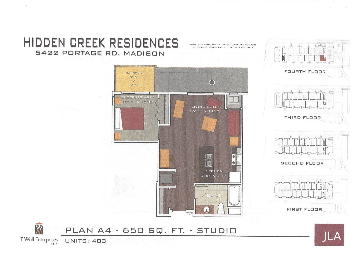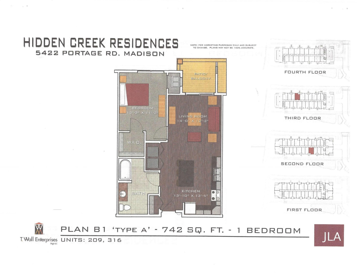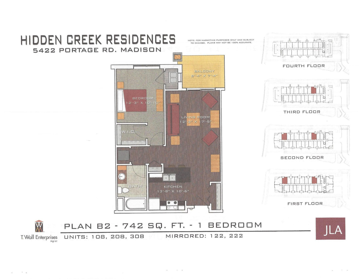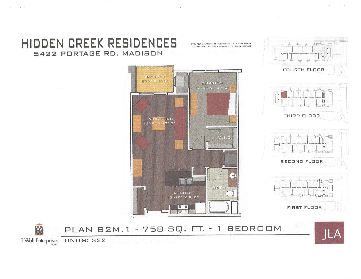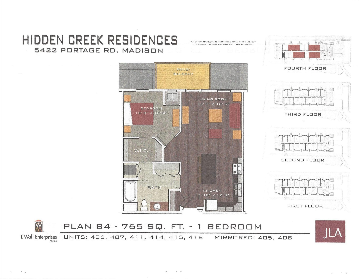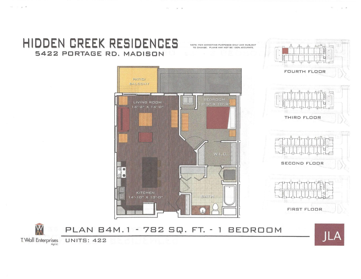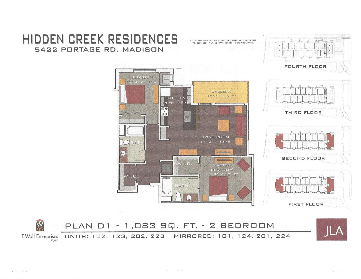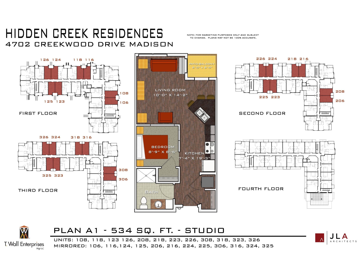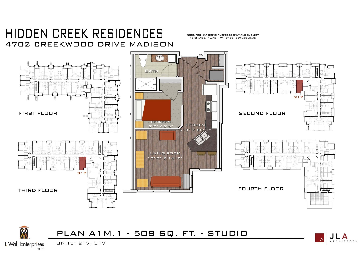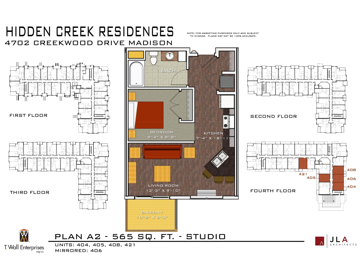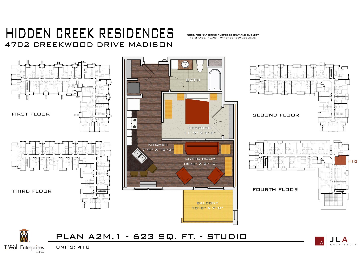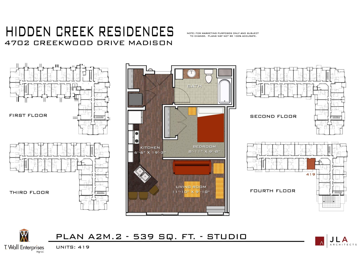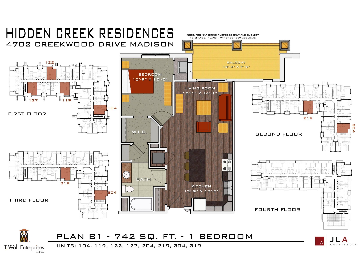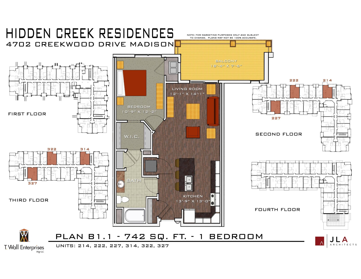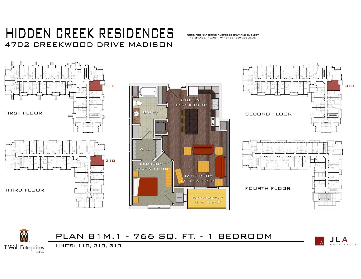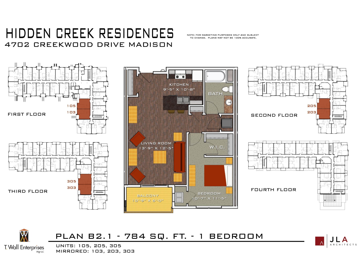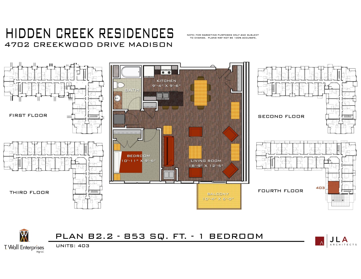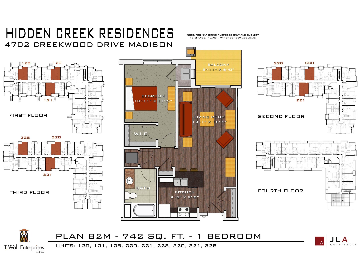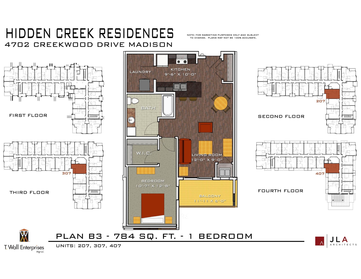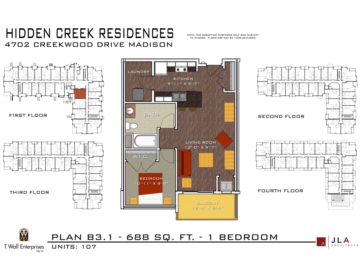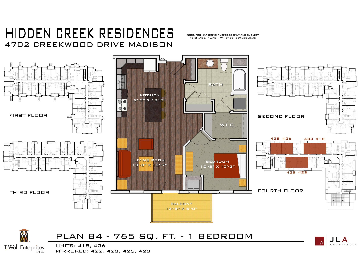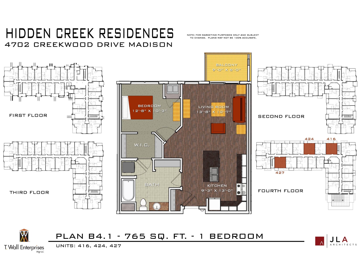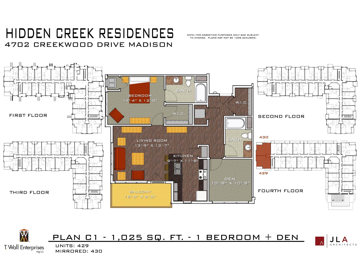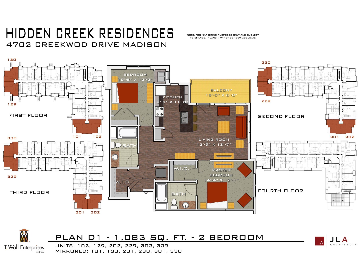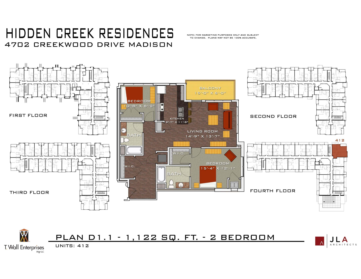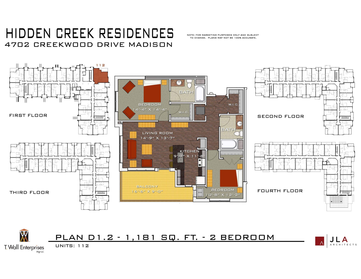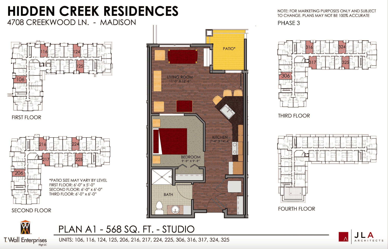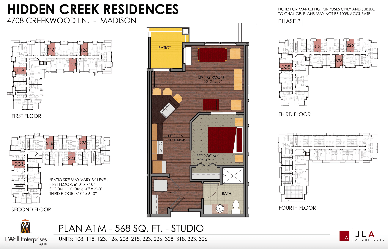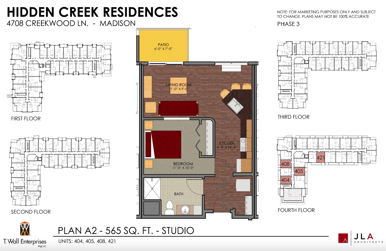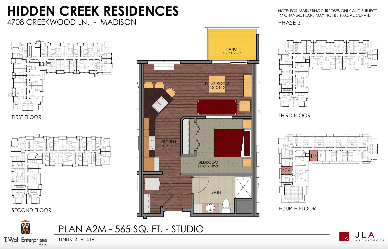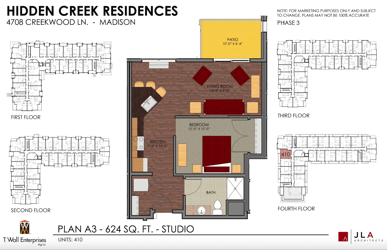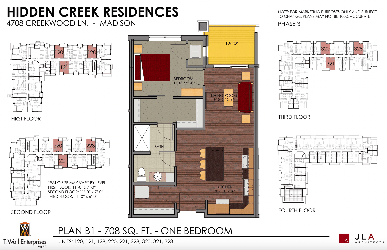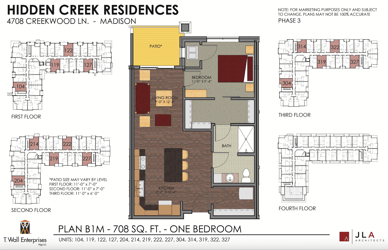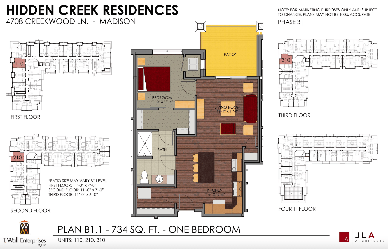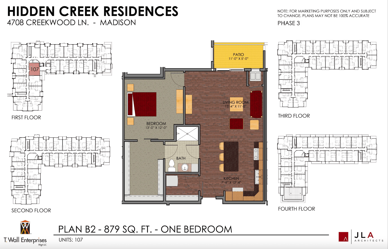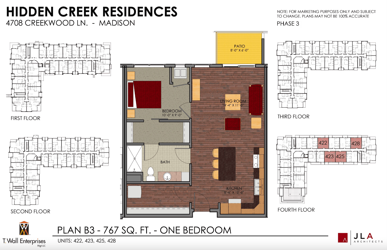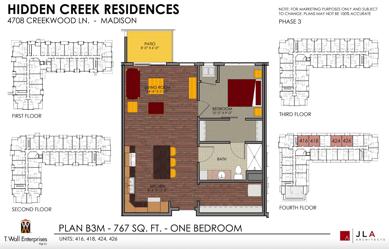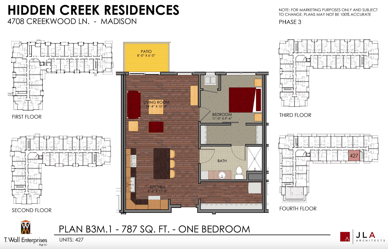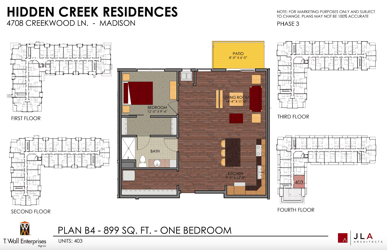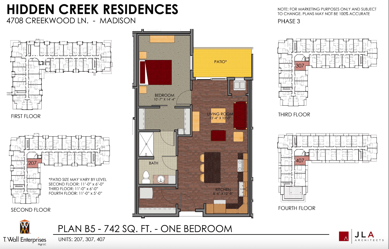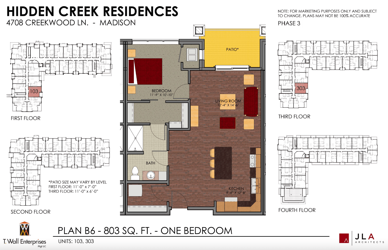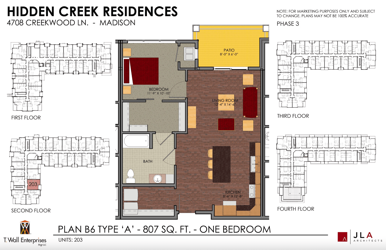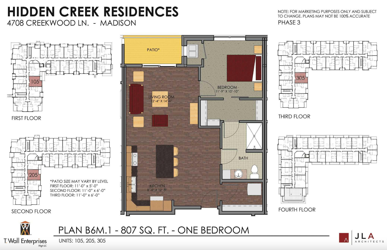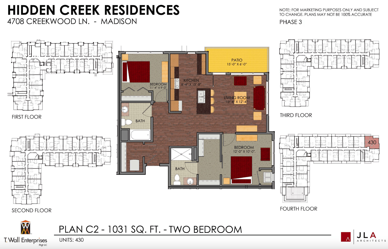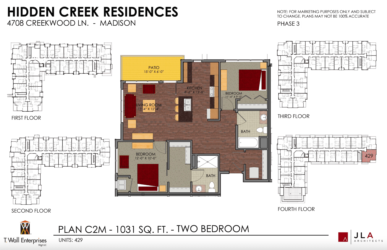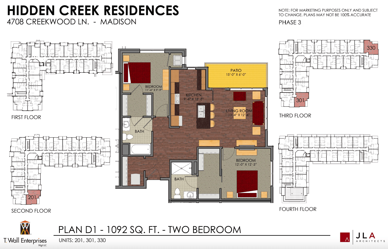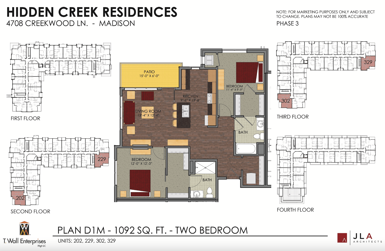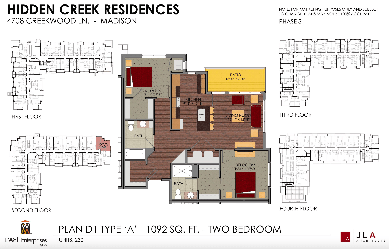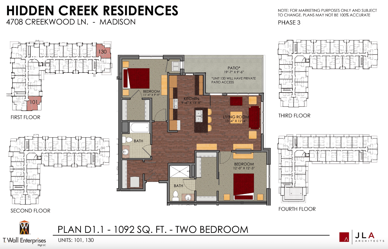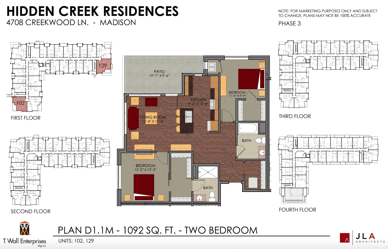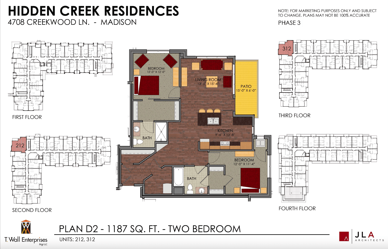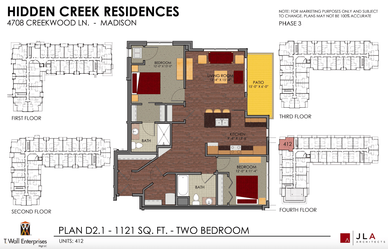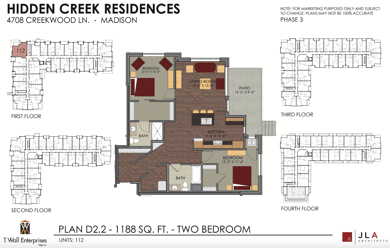Office Hours:
Monday:
Tuesday:
Wednesday:
Thursday:
Friday:
Evenings:
Weekends:
8am - 5pm
8am - 5pm
8am - 5pm
8am - 5pm
8am - 5pm
By Appointment
By Appointment
A T. Wall Urban Village®
4603 DiLoreto Avenue Madison WI 53704
Located at the intersection of Portage Rd. & DiLoreto Ave.
Hidden Creek Residences Luxury Apartments in East Madison
Contact us today to learn about our current specials!
The new and charming Hidden Creek Residences introduces prosperous living to the nature of Bluff Acres with studio, one bedroom, and two bedroom floor plans. Residents will enjoy luxury apartment homes detailed with 9′ ceilings, stainless steel appliances, private balconies, and open concept floor plans.
Easy living at Hidden Creek also brings you a gorgeous clubhouse, complete with a game room, state of the art fitness center, a quiet library, and a relaxing pool and hot tub. Discover convenience, premier living, and happiness at Hidden Creek Residences. Enjoy the life that you deserve!
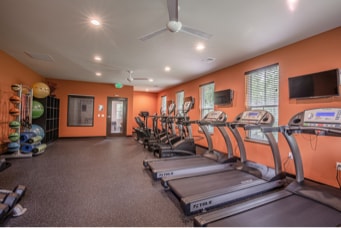
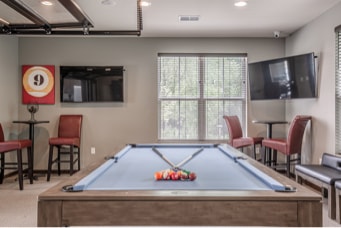
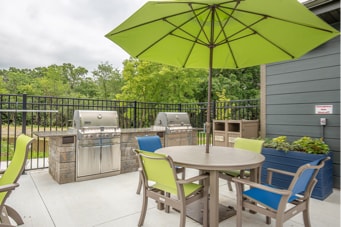
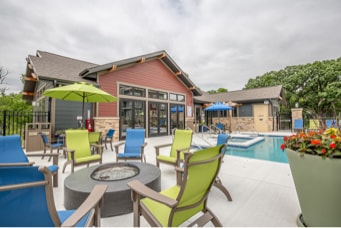
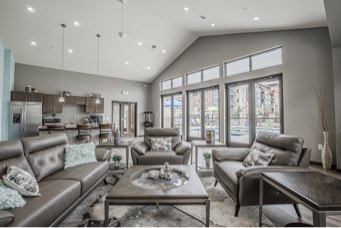
Community Features & Amenities
- Beautiful Club House with kitchen, big screen TV, and gas fireplace
- 24 Hour Fitness center with club-grade, quality equipment
- Peaceful Library
- Sparkling Pool and Hot Tub
- Grill Stations
- Fire Pit
- Complimentary Coffee Bar
- Three Sky Decks
- Complimentary underground or surface bike storage
- Elevator to underground climate controlled parking
- Convenient, on-site dry cleaning pick up and drop off
- 24-hour emergency maintenance service
- Dogs and cats accepted for additional fee (some restrictions apply)
Apartment Features & Amenities
- Peace of Mind intercom entry
- Personal washer/dryer in every home
- Smoke-free interiors
- Luxury plank flooring throughout with carpeted bedrooms
- Premium cabinetry
- Deluxe stainless steel appliances including built-in microwave
- Granite breakfast bar
- Spacious, open floor plans & high ceilings
- Large balconies and patios
- Central air/gas heat
Find Out Which Location is Best for You
Executive Studio Floor Plans Phase 1 $1199 +
1 Bedroom 1 Bath Floor Plans Phase 1 $1449 +
2 Bedroom 2 Bath Floor Plans Phase 1 $1949 +
Executive Studio Floor Plans Phase 2 $1149 +
1 Bedroom 1 Bath Floor Plans Phase 2 $1369 +
2 Bedroom 2 Bath Floor Plans Phase 2 $1969 +
Executive Studio Floor Plans Phase 3 $1299 +
1 Bedroom 1 Bath Floor Plans Phase 3 $1579 +
2 Bedroom 2 Bath Floor Plans Phase 2 $1949 +
Can’t make it here to take a look? Check out a 3D Apartment Tour:
“
Take one step outside of your East Madison apartment and enjoy Wisconsin’s beautiful seasons by walking the trails, biking the City path to Sandburg Woods or nearby-parks, and relaxing on the open green space with your family and friends.
Daily errands and commutes will be a breeze with our close proximity to shopping, dining, and interstate 90/94 and Highway 51 and 151.
