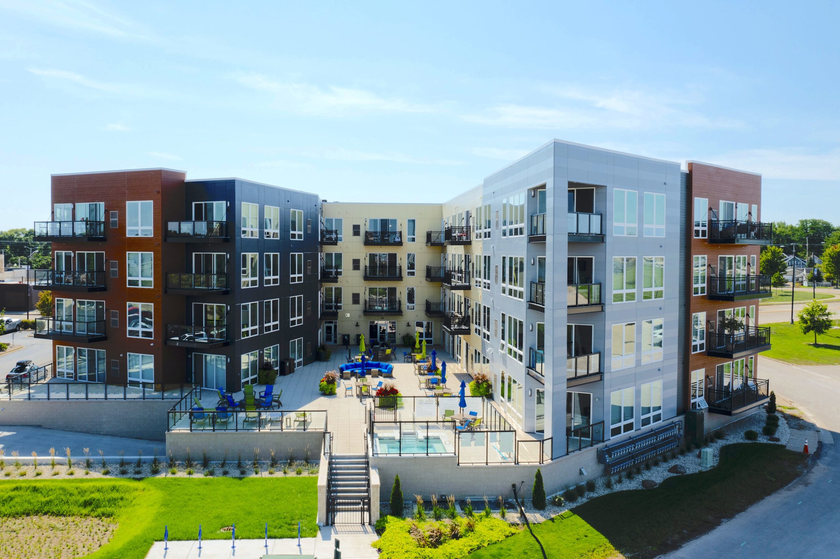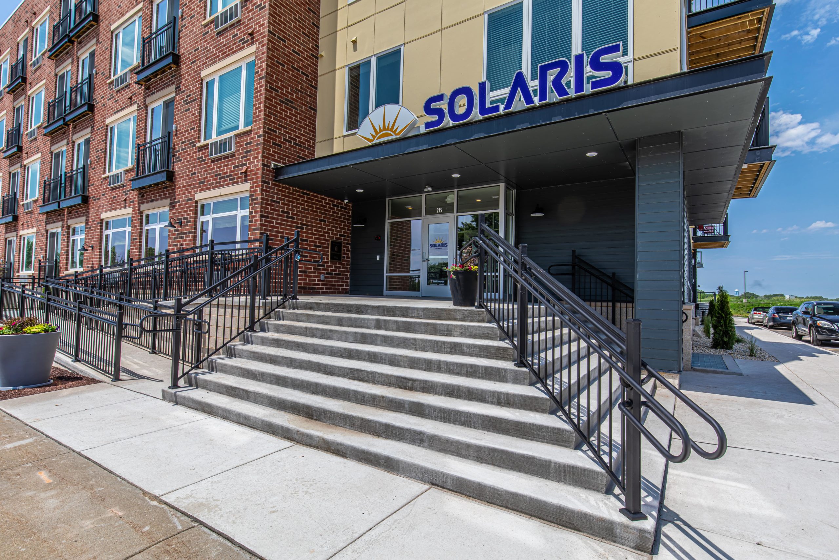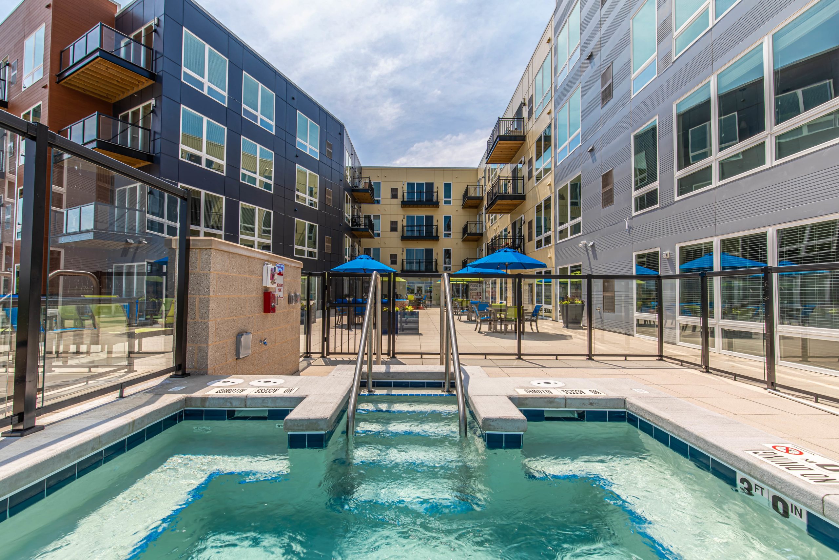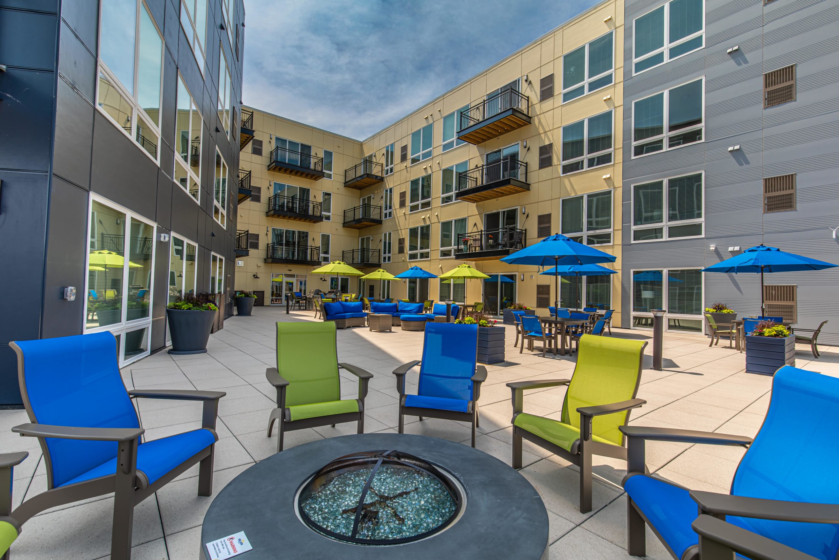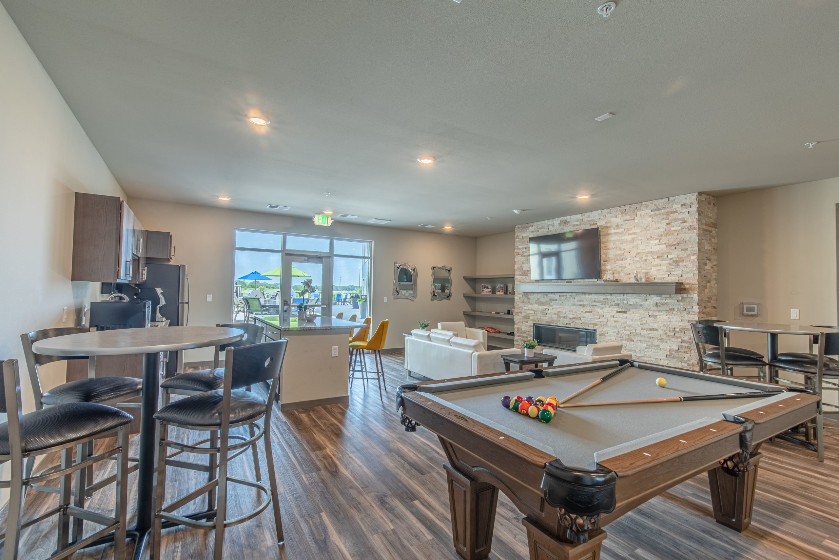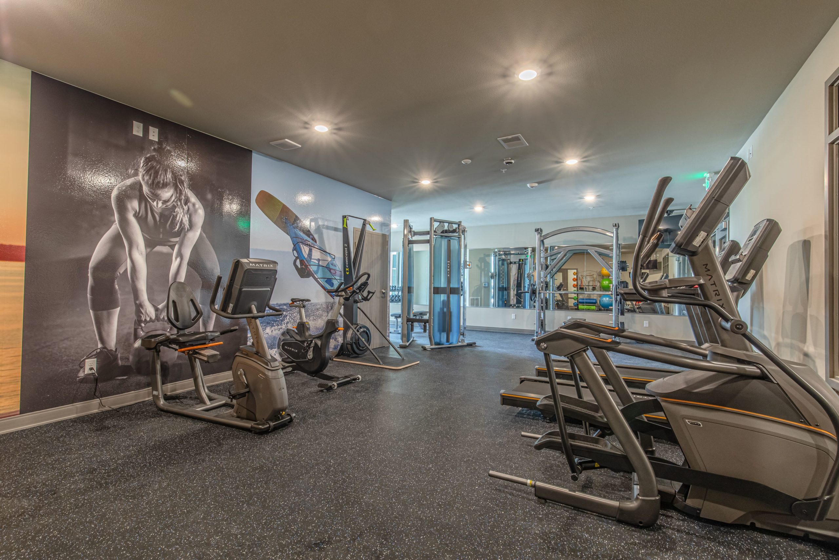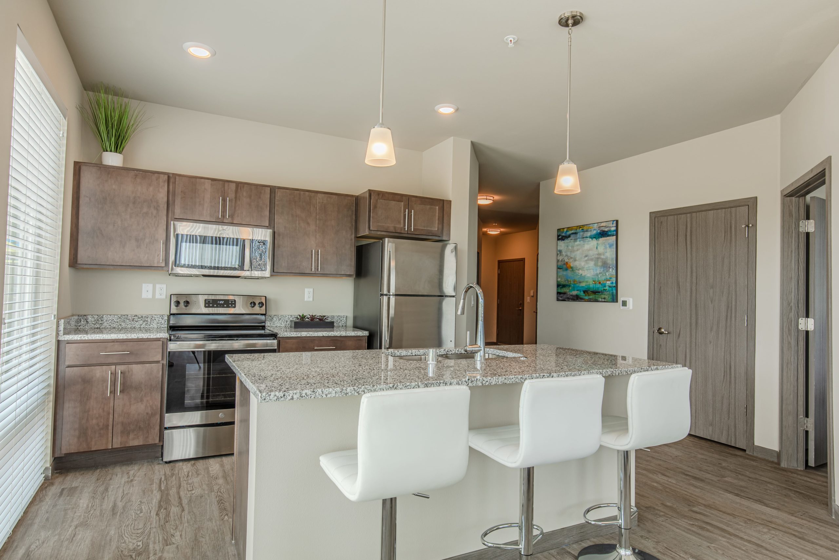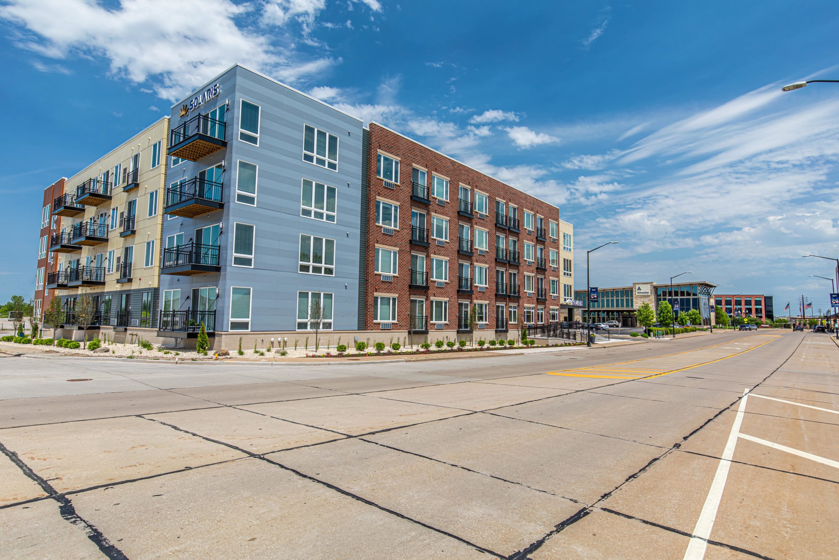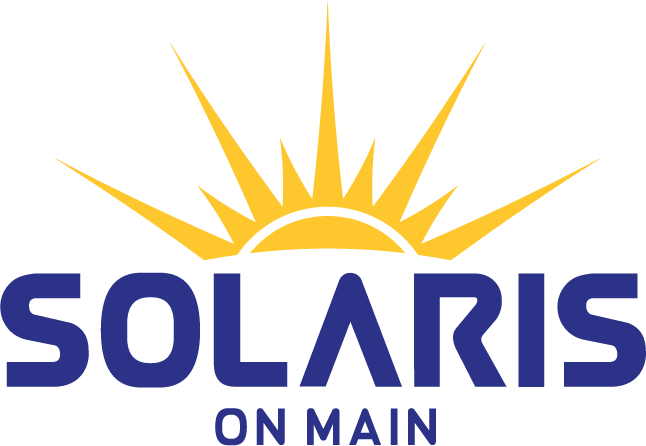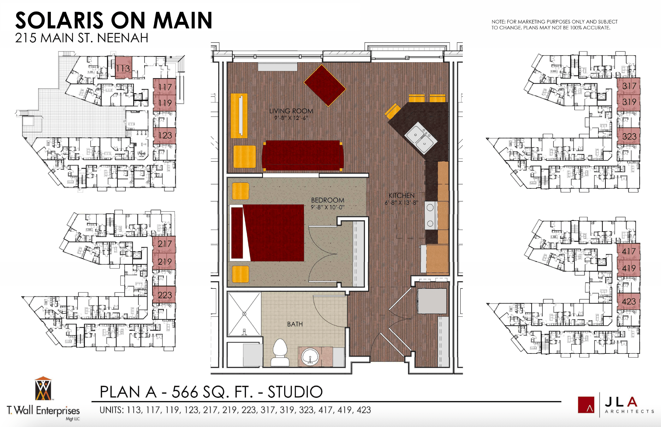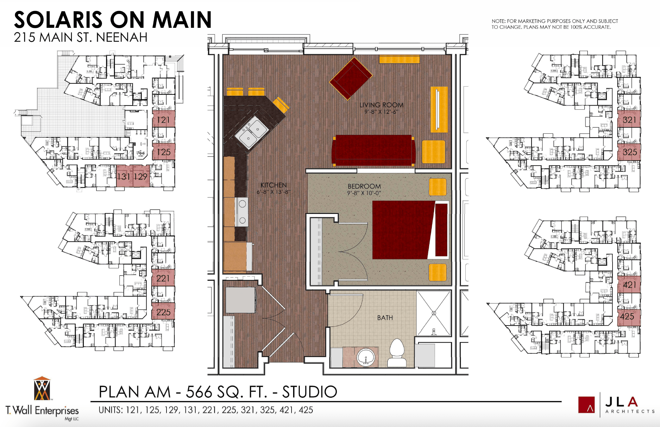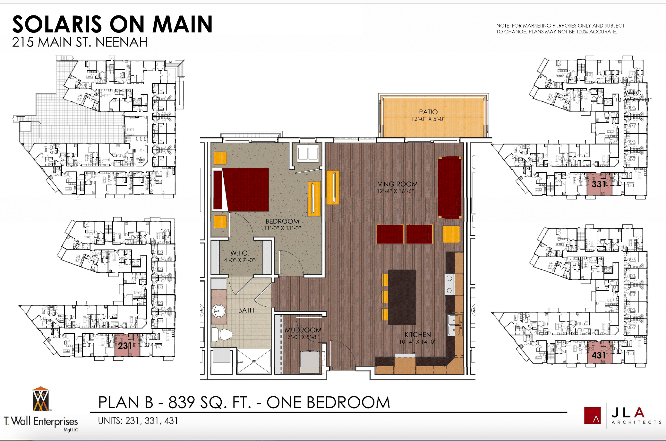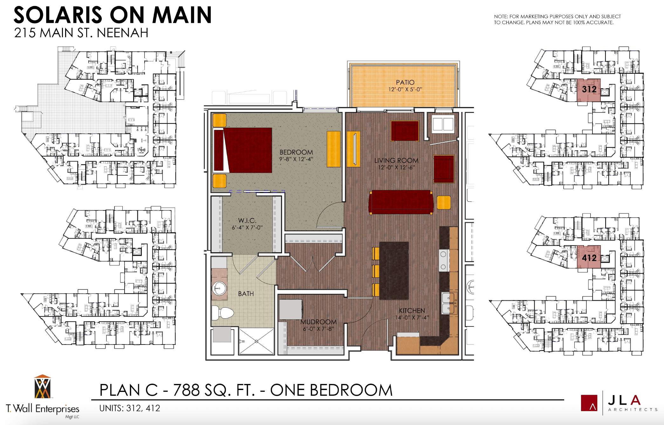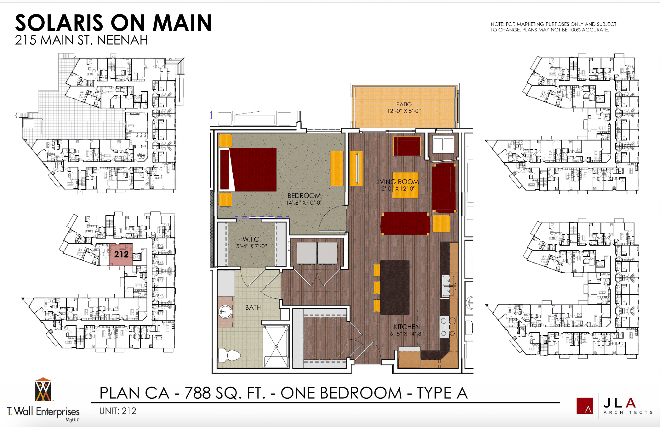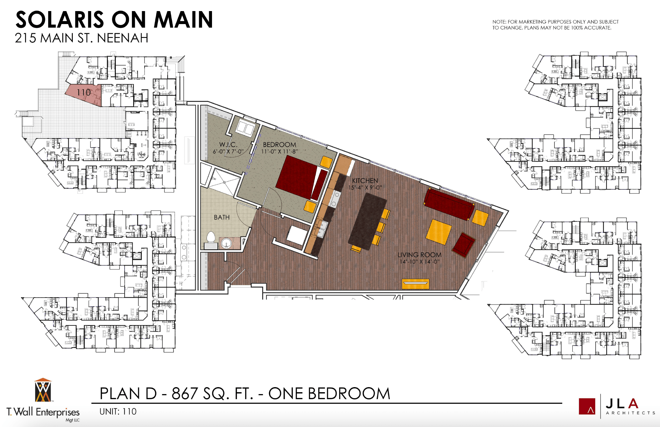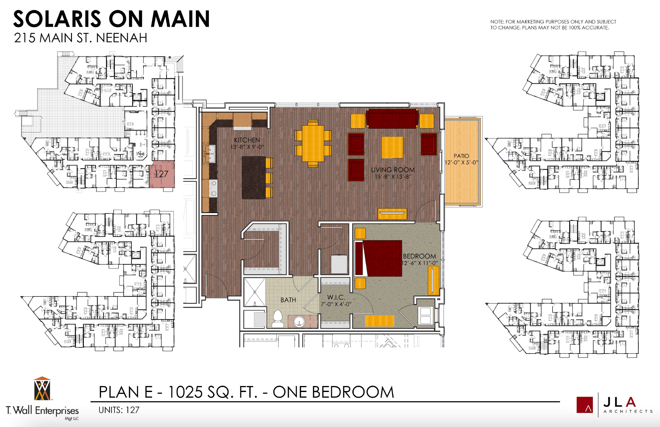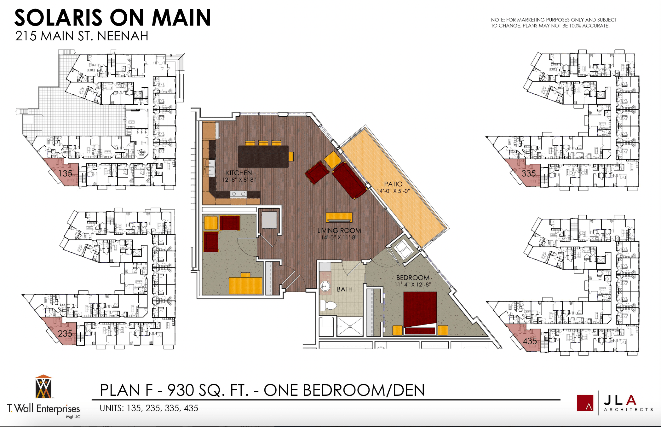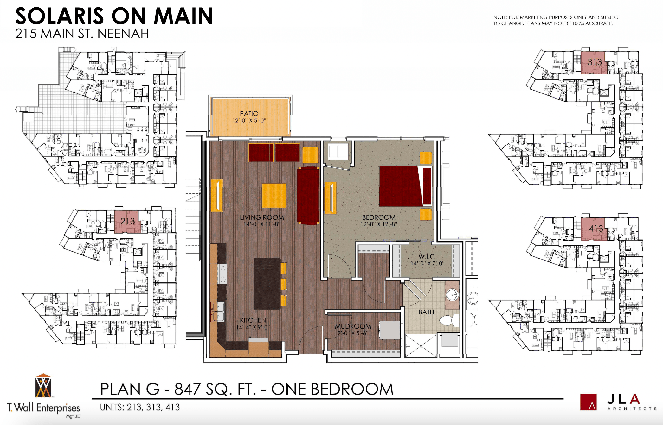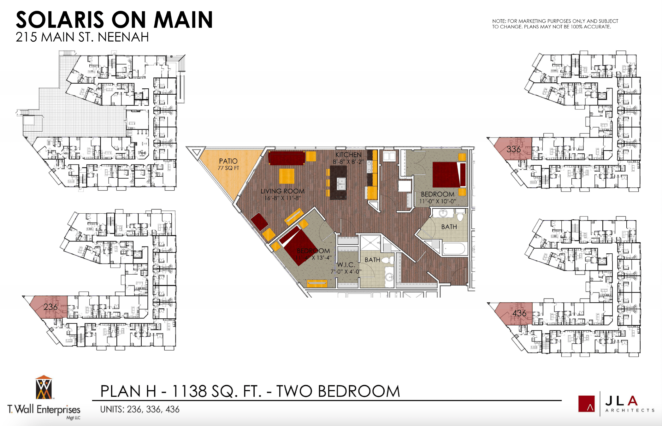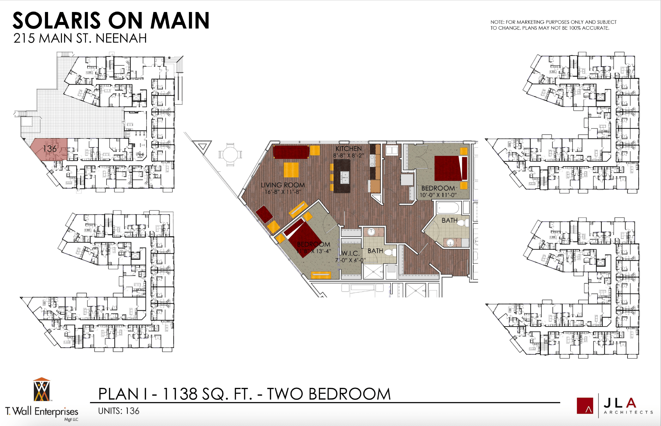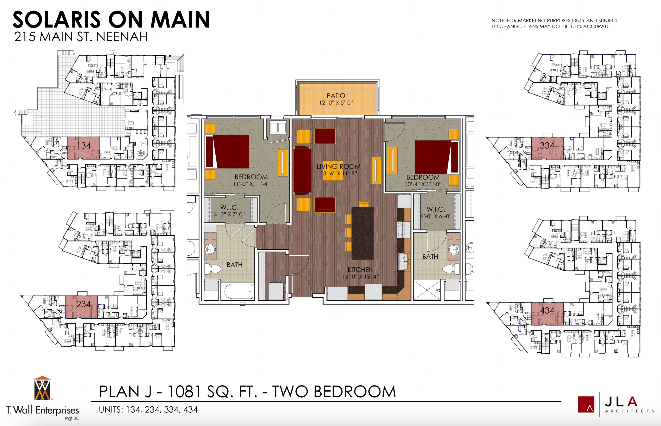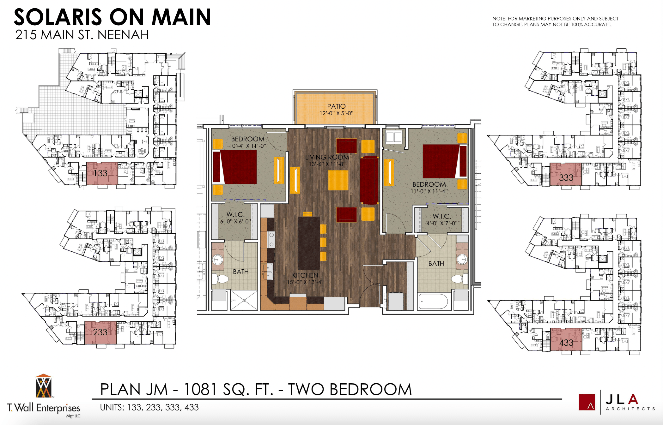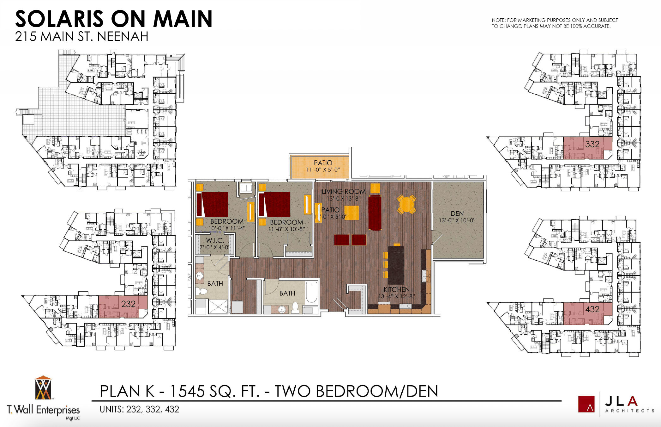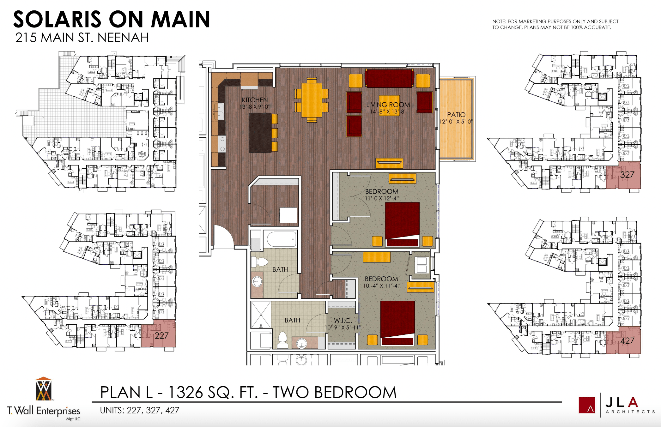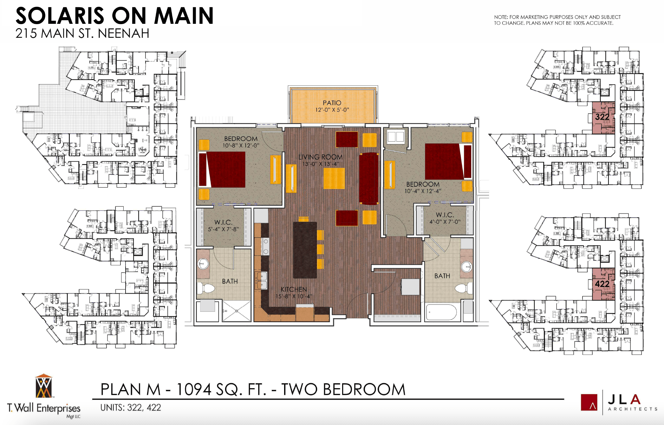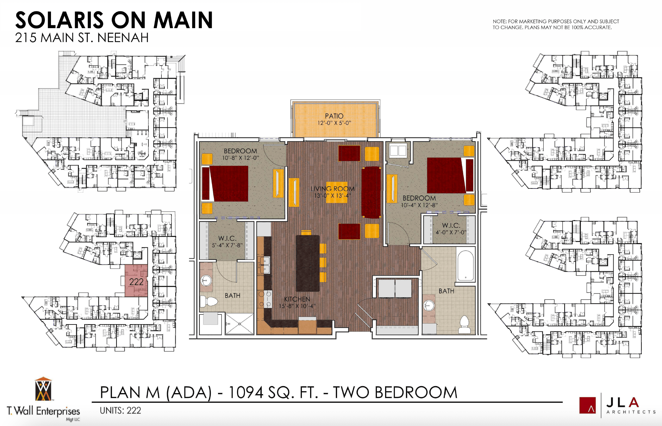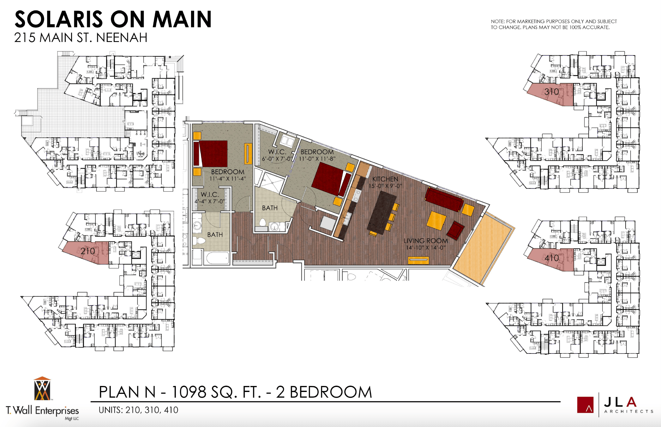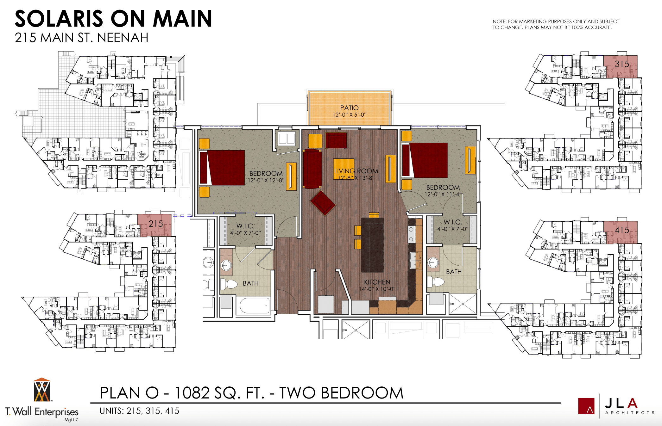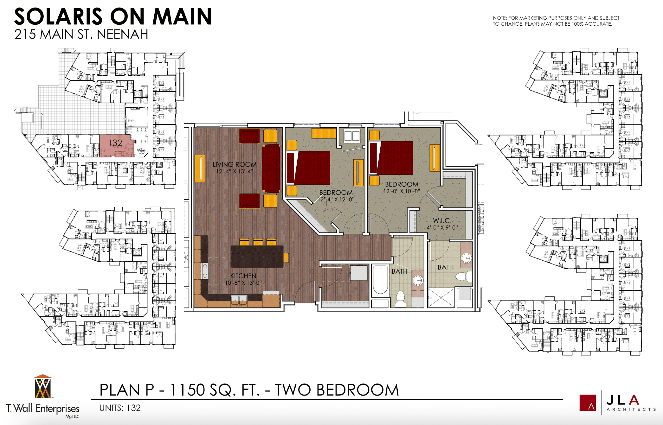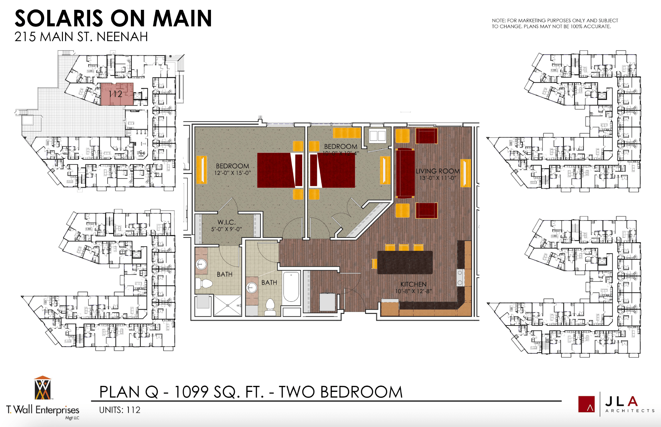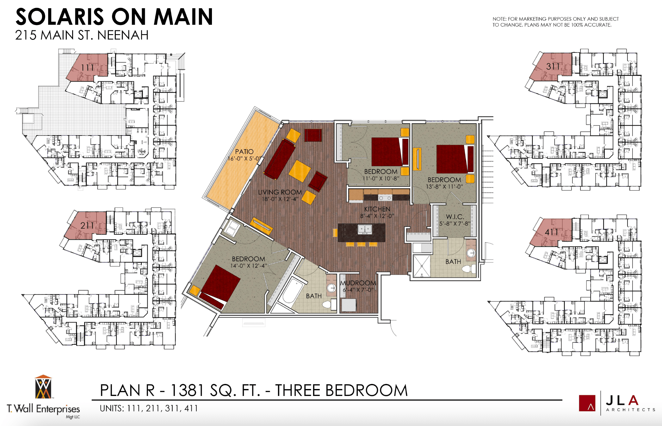Office Hours:
Monday:
Tuesday:
Wednesday:
Thursday:
Friday:
Evenings:
Weekends:
8:30am - 4:30pm
8:30am - 4:30pm
8:30am - 4:30pm
8:30am - 4:30pm
8:30am - 4:30pm
By Appointment
By Appointment
Solaris on Main Luxury Apartments in Neenah, WI
Contact us today to learn about our current specials!
Solaris on Main, a T. Wall Urban Village®, are conveniently located apartment homes in downtown Neenah on Little Lake Butte des Morts. Located on the corner of Main Street and Millview Drive, Solaris on Main offers amazing views over Arrowhead Park and Little Lake Butte des Morts which are both just steps away, and a wide variety of amenities! Get your work out in our on-site 24/7 Fitness Center. Enjoy a game of billiards in our tastefully furnished community room. Lounge, grill out, and entertain on our beautiful outdoor Plaza or relax in our 3-season hot tub!
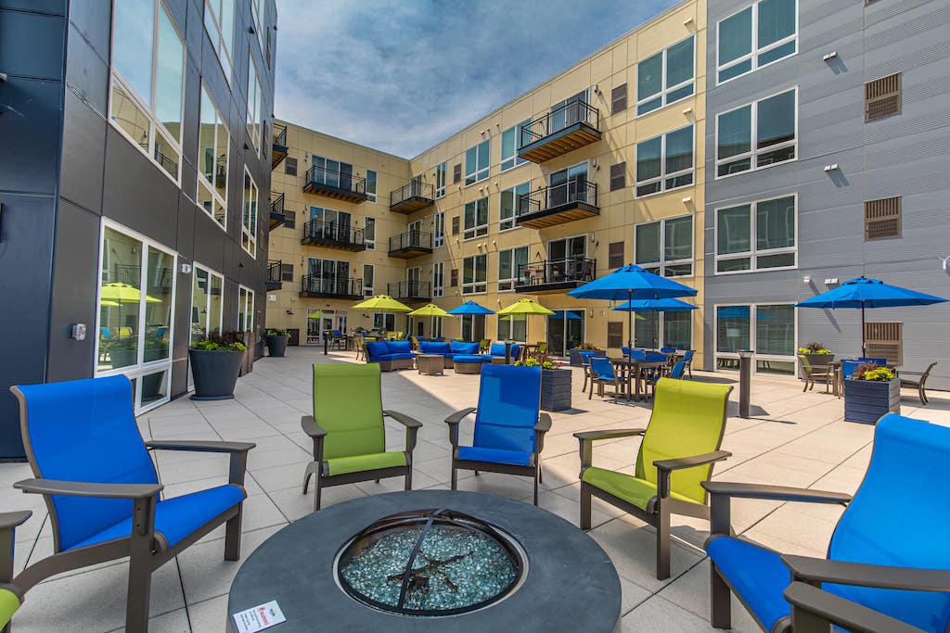
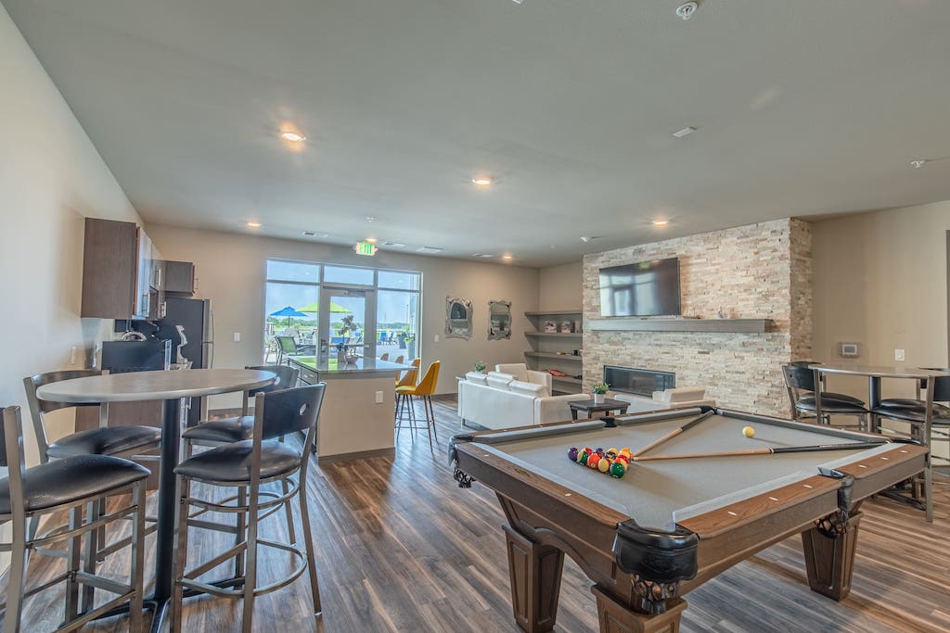
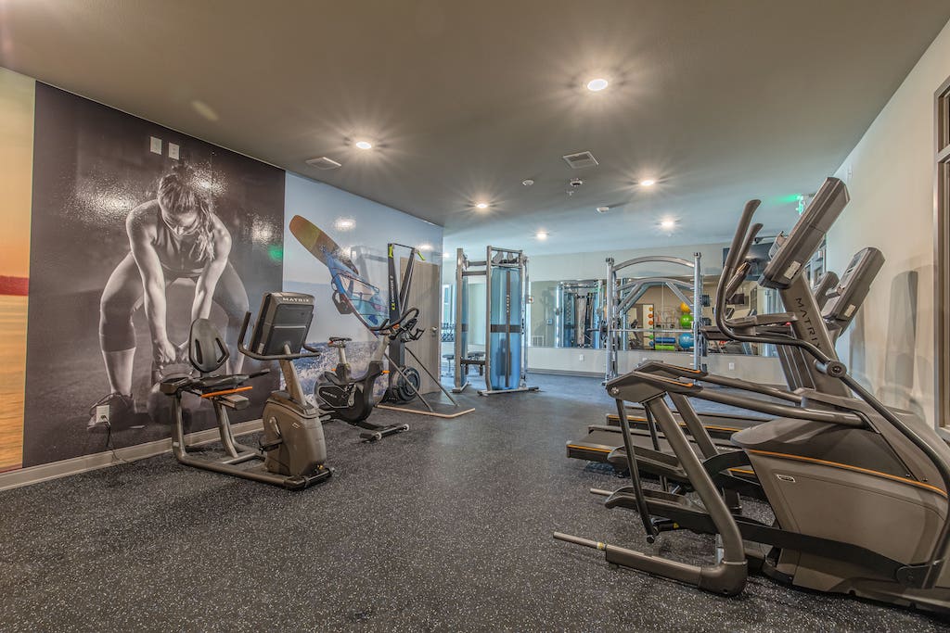
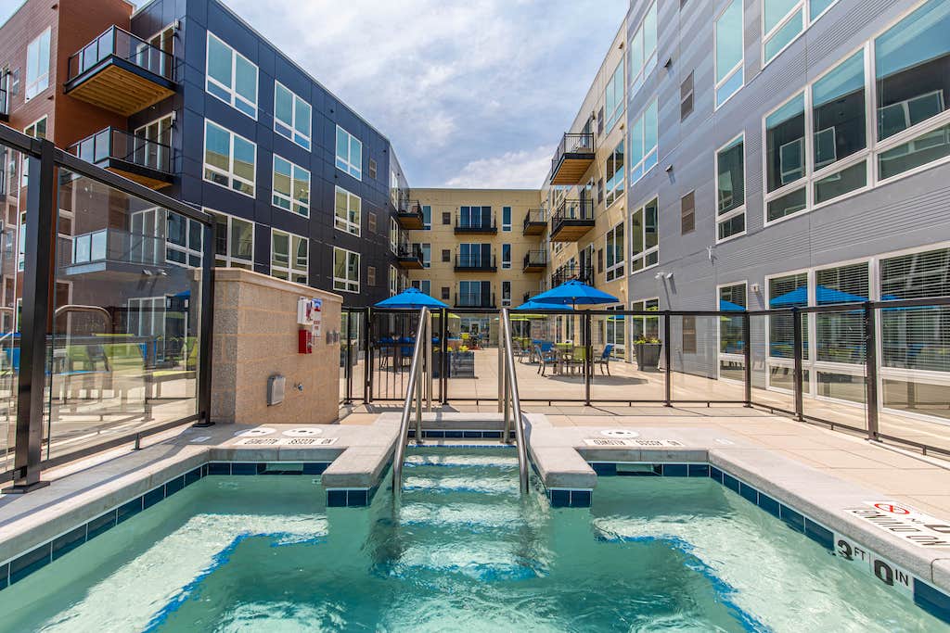
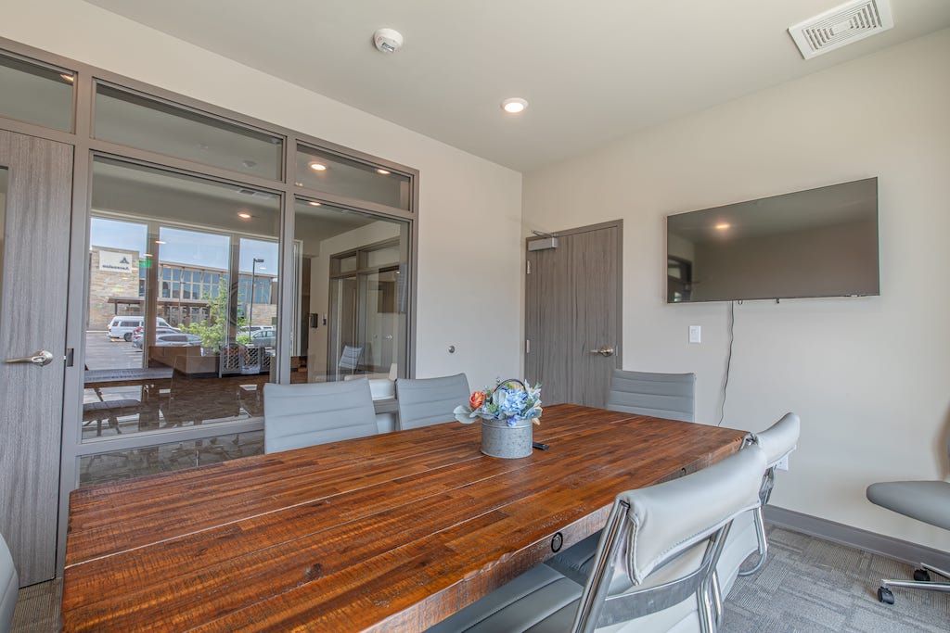
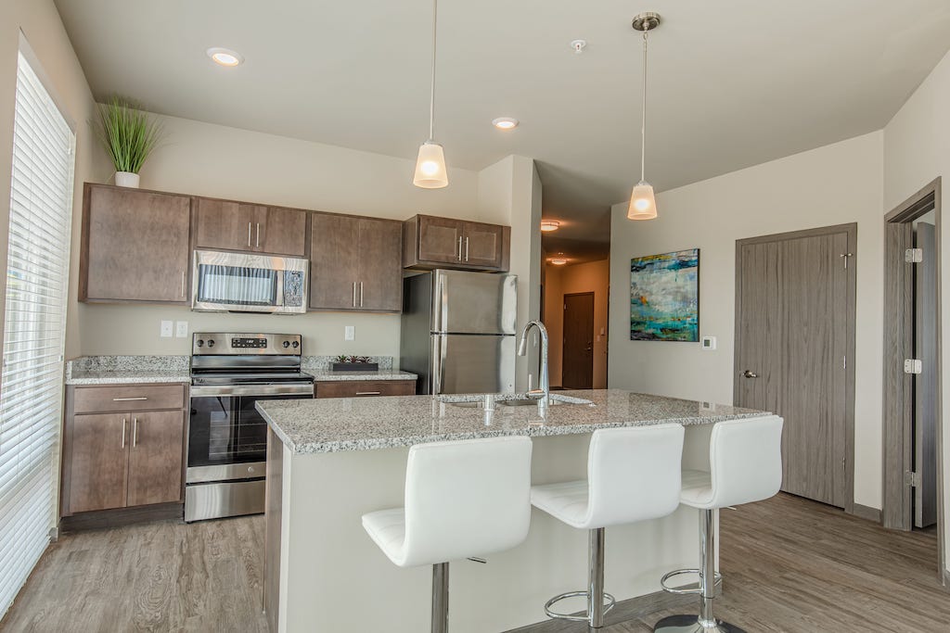
Community Features & Amenities
- Stunning views of Little Lake Butte des Morts and Arrowhead Park
- 3-Season Hot Tub
- Furnished Outdoor Plaza including Grilling Stations and Fire Pit
- Conference Room
- 24/7 Fitness Center
- Community Room Featuring Kitchenette, Billiards, and Large HDTV
- Electric Vehicle Charging Stations
- Climate Controlled Underground Parking and Storage Available
- Indoor Bike Storage
- Complimentary WiFi in all Common Areas
- Complimentary Coffee Bar
- Friendly, Experienced On-site Management
- 24-Hour Emergency Maintenance Service
- Dogs and Cats Welcome (some restrictions apply)
Apartment Features & Amenities
- Peace of Mind Intercom Entry
- Private Balconies in Most Apartment Homes
- Luxury Plank Flooring throughout with Carpeted Bedrooms
- Premium Cabinetry
- Deluxe Stainless Steel Appliance Package including Microwave and Dishwasher
- Granite Countertops throughout Kitchen and Baths
- Spacious, Open Floor Plans with Dramatic 9-foot Ceilings
- Personal Washer and Dryer
- Faux Wood Blinds
- Oversized Closets
- Smoke-Free Interiors
Find Out Which Location is Best for You
Executive Studio Floor Plans $1298 +
1 Bedroom Floor Plans $1632 +
2 Bedroom Floor Plans $2241 +
3 Bedroom Floor Plans $2834 +
Can’t make it here to take a look? Explore our apartments here:
“
Located directly on Arrowhead Park with Little Lake Butte de Morts just steps away.
