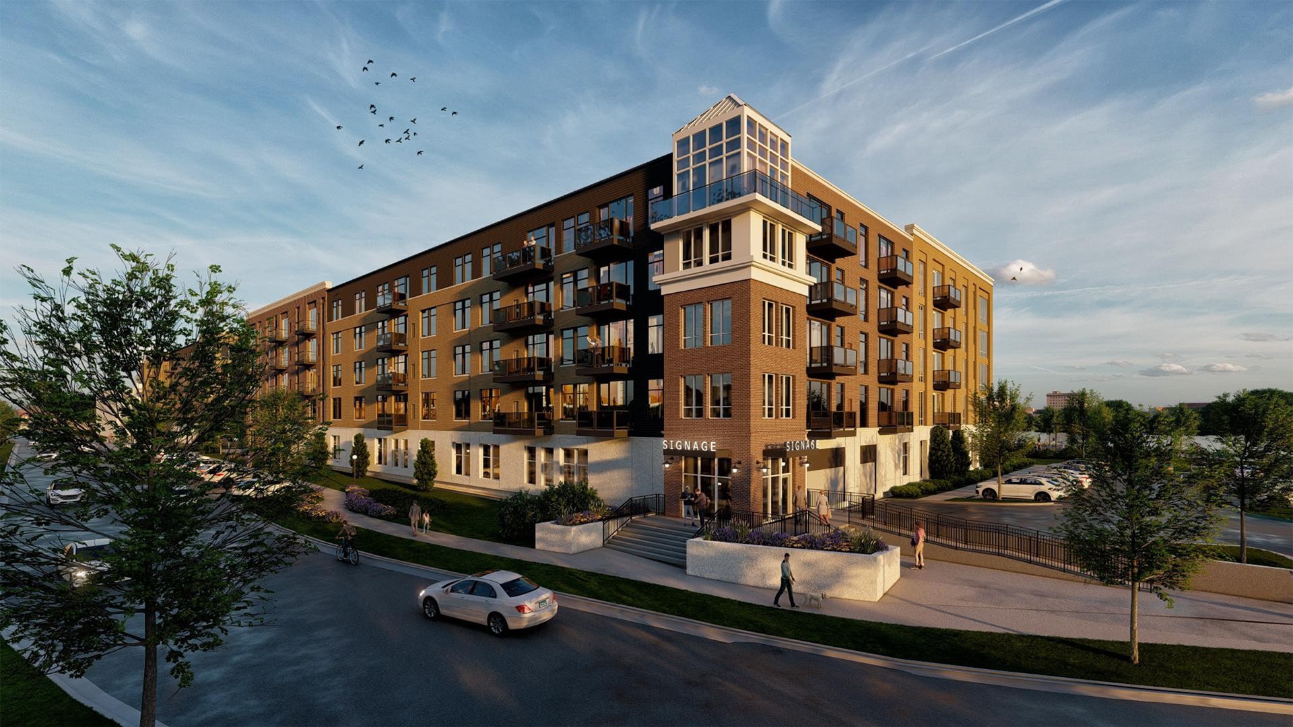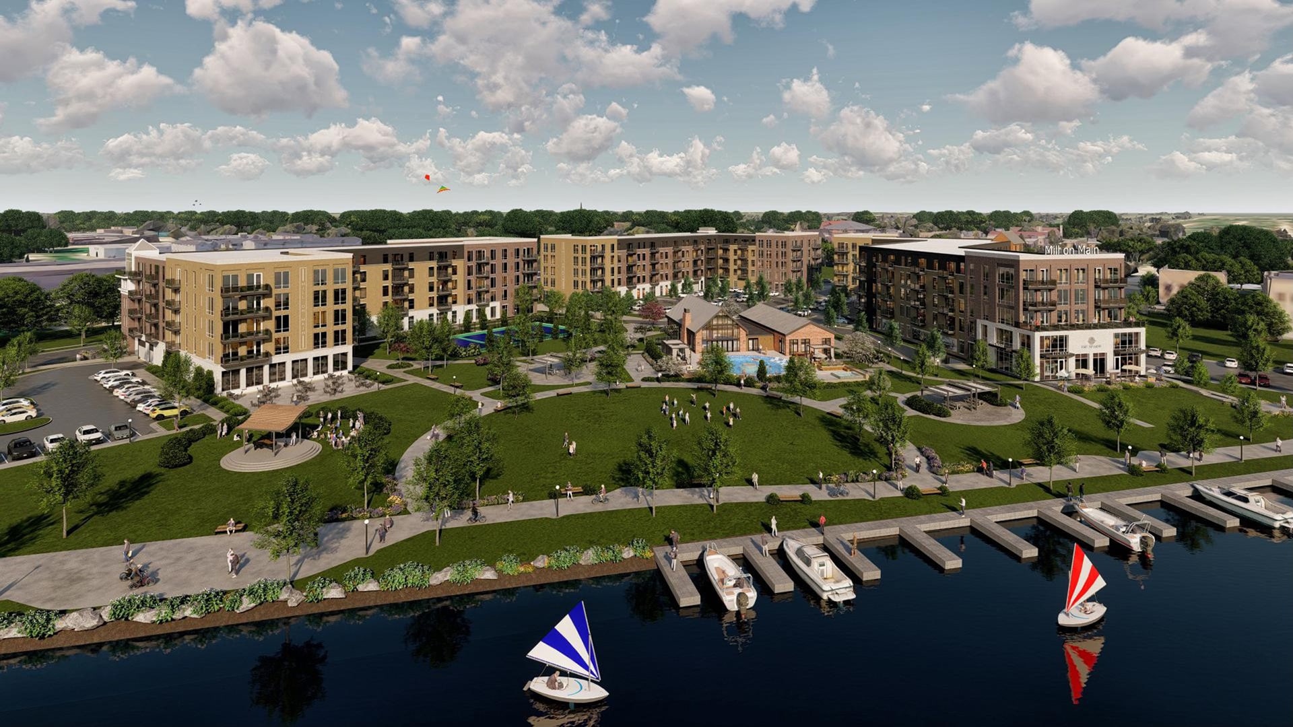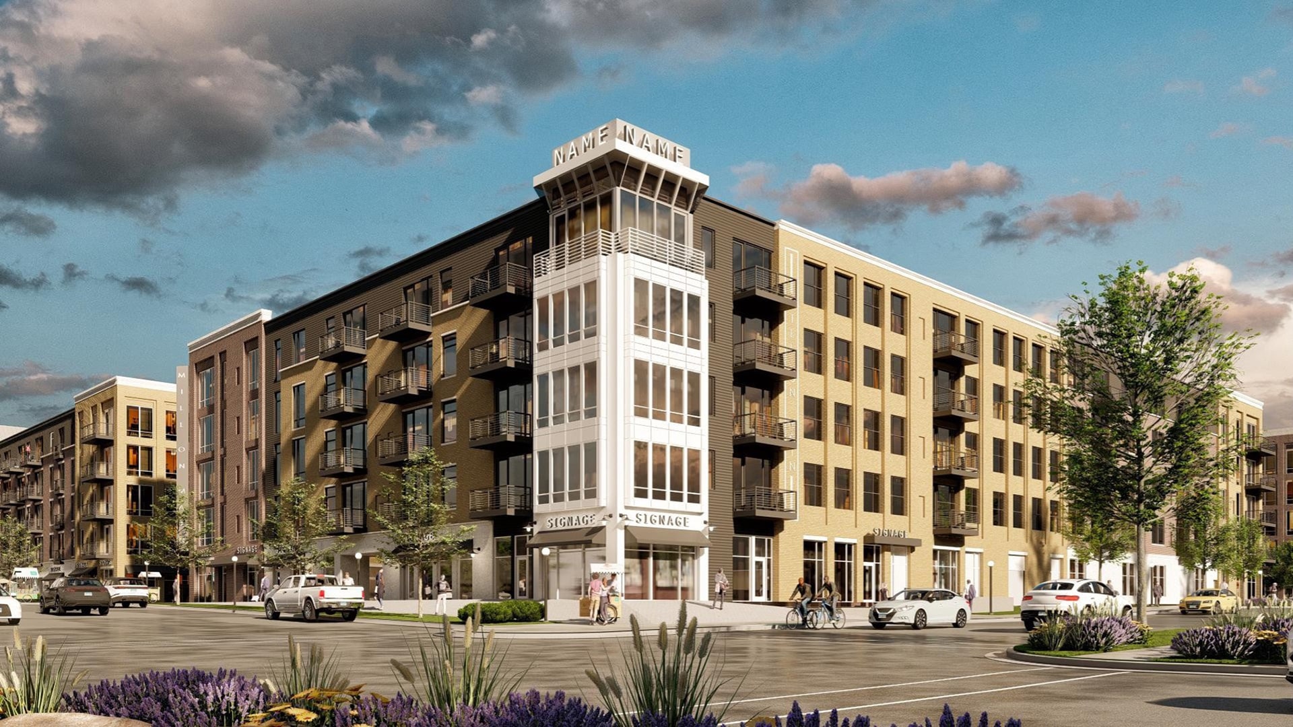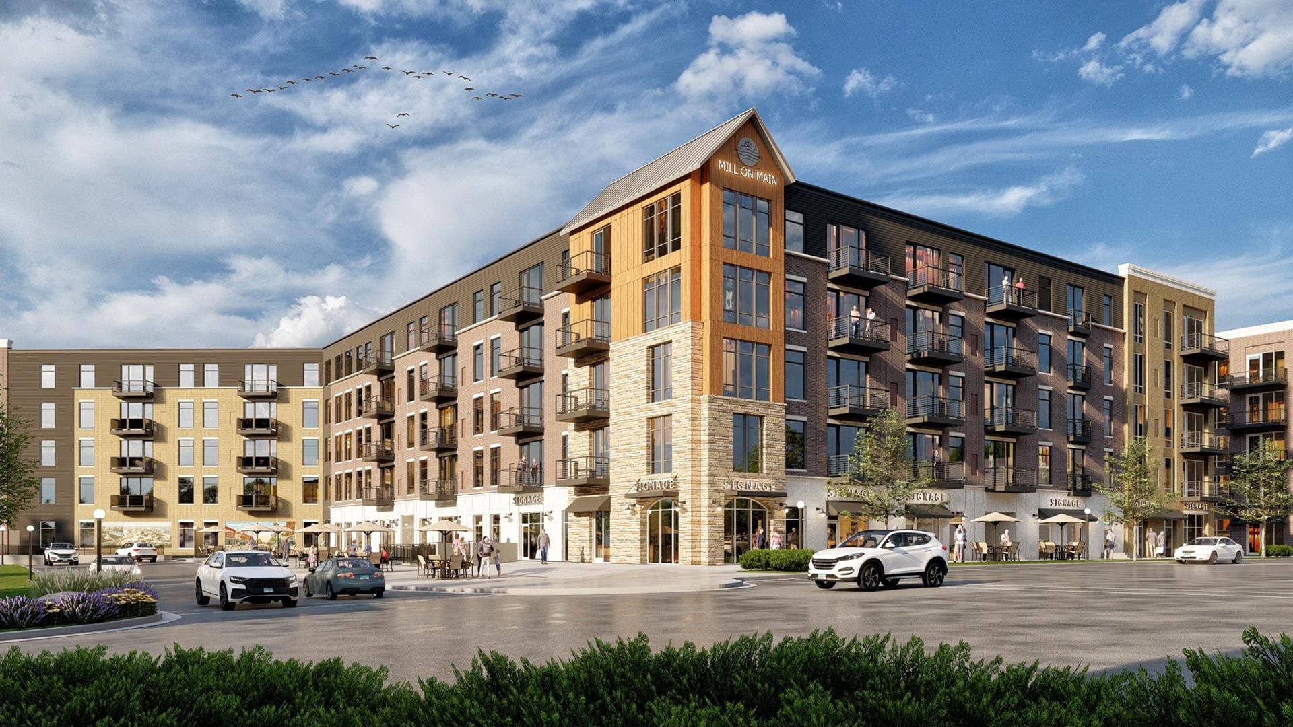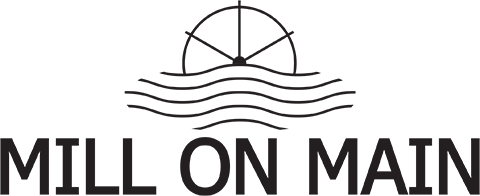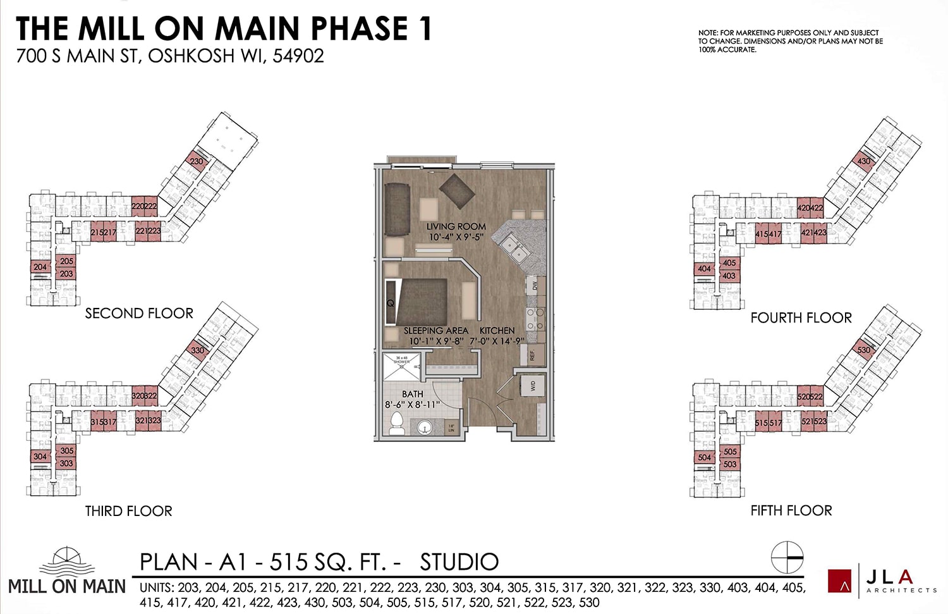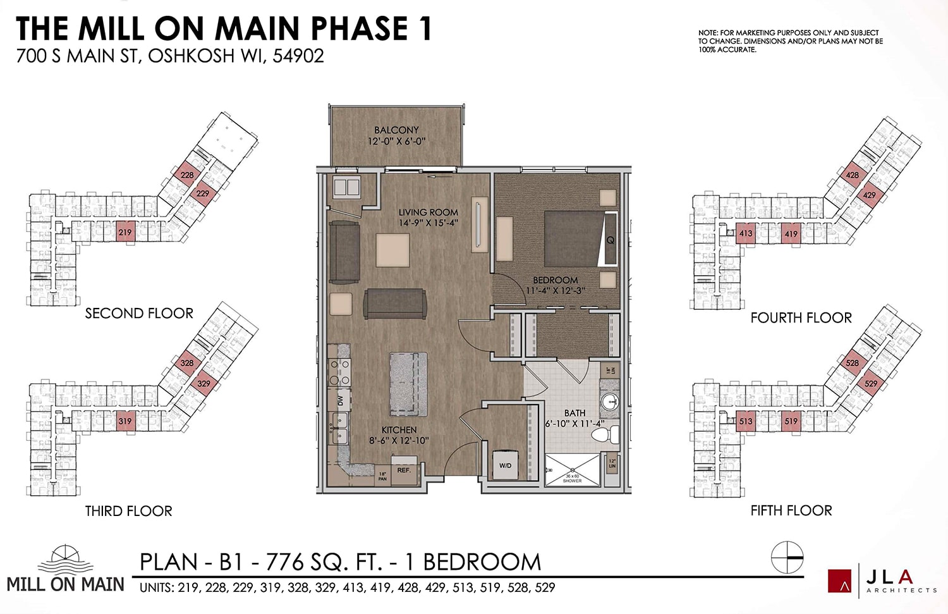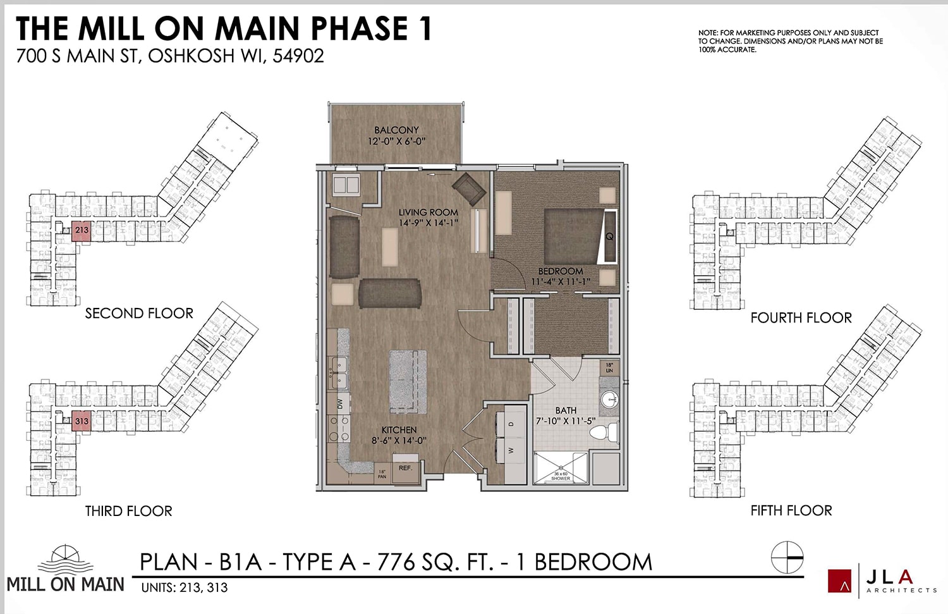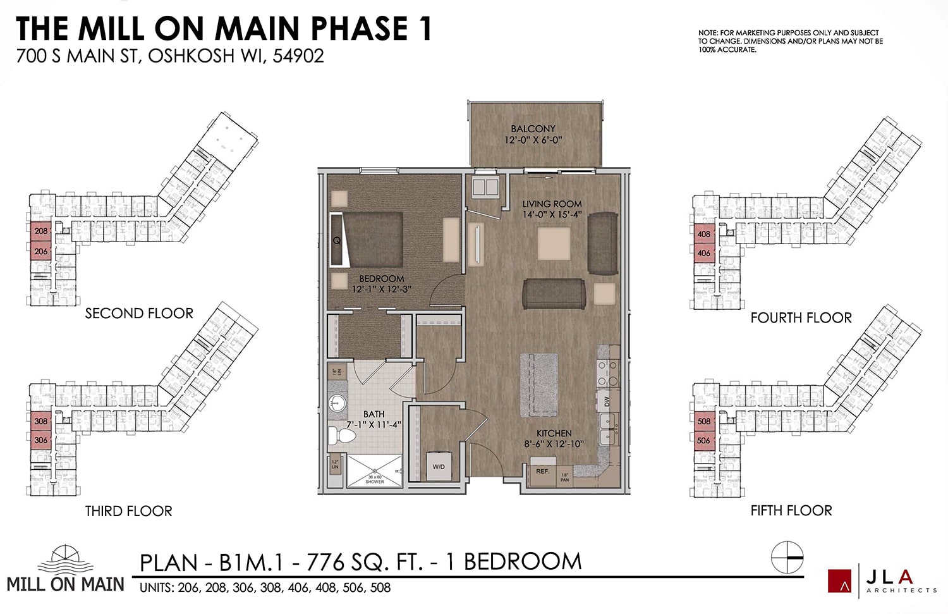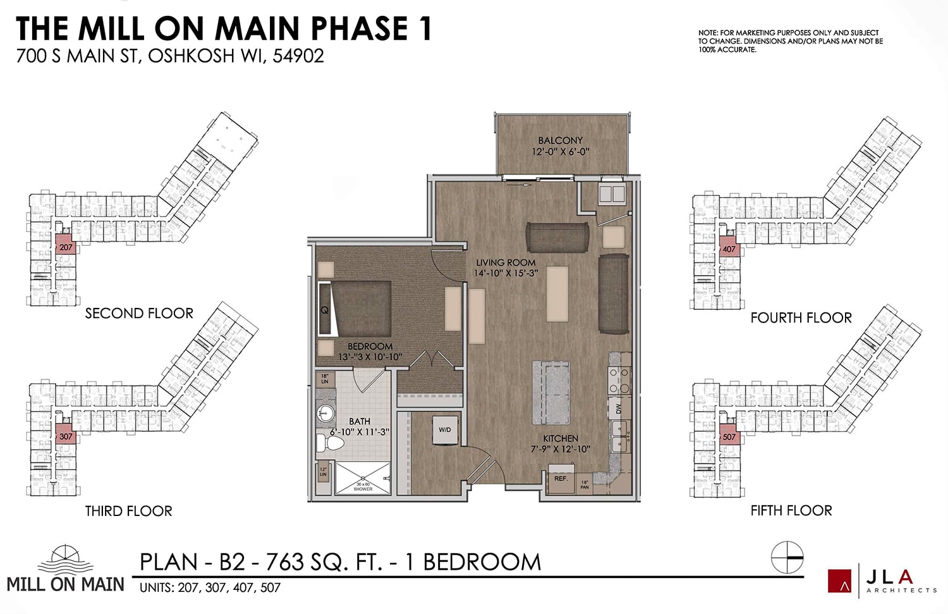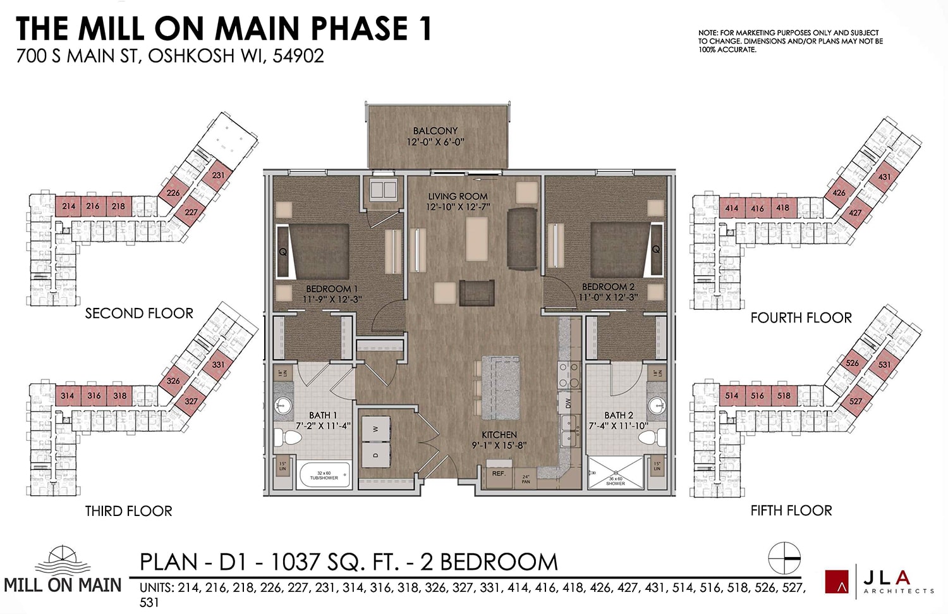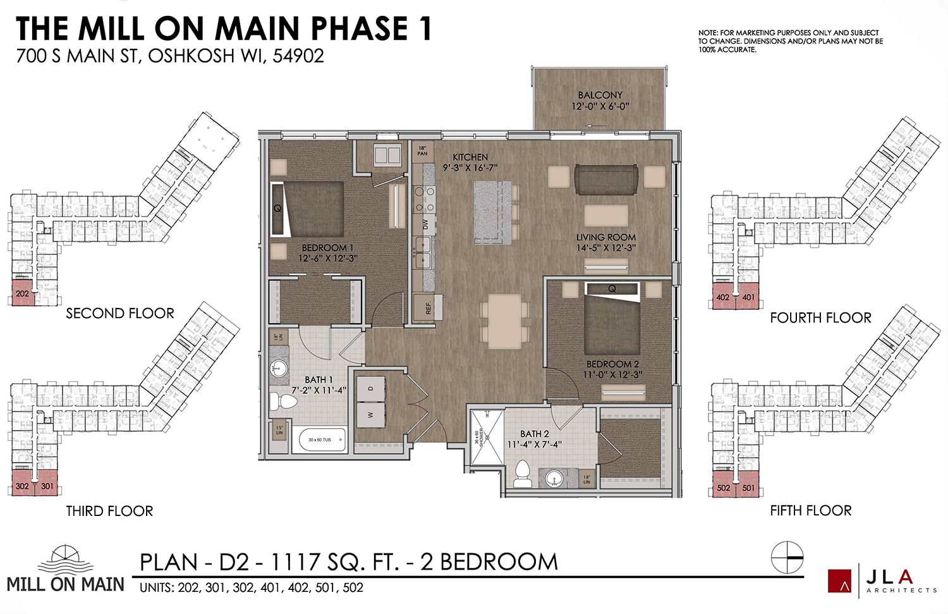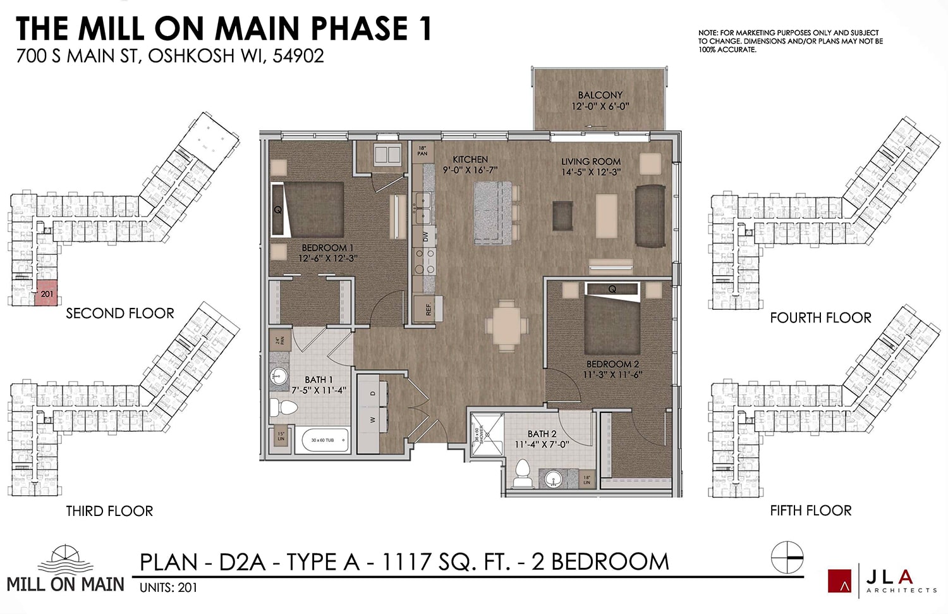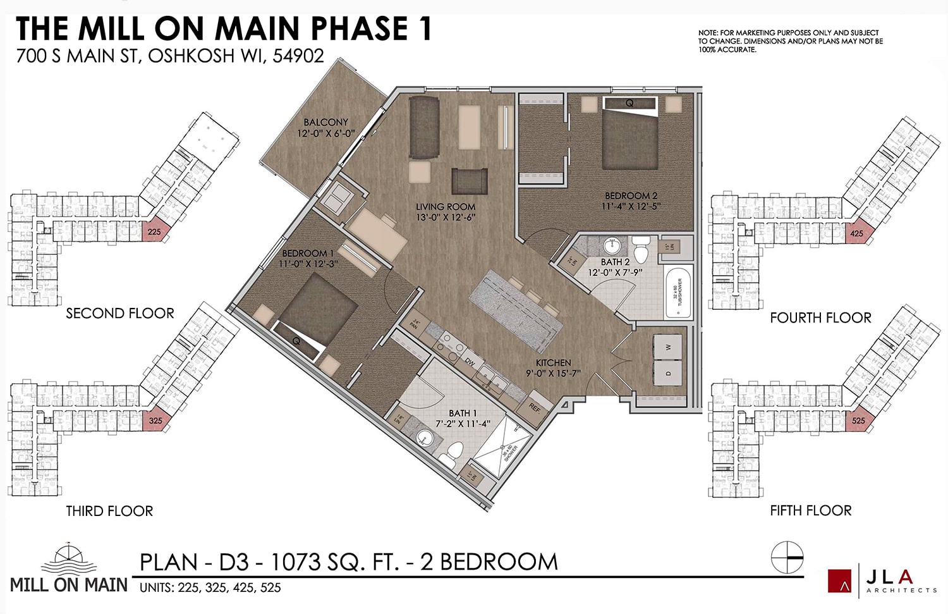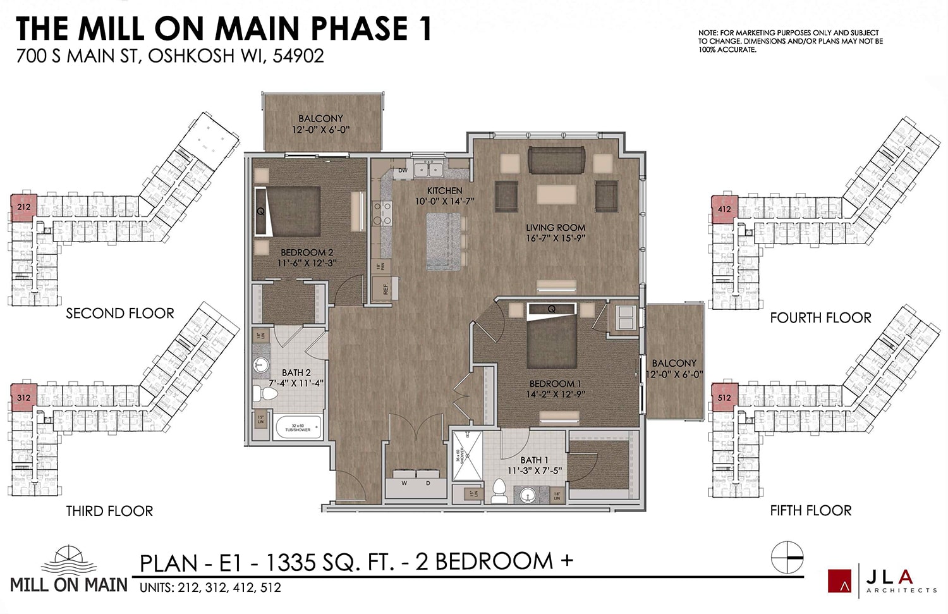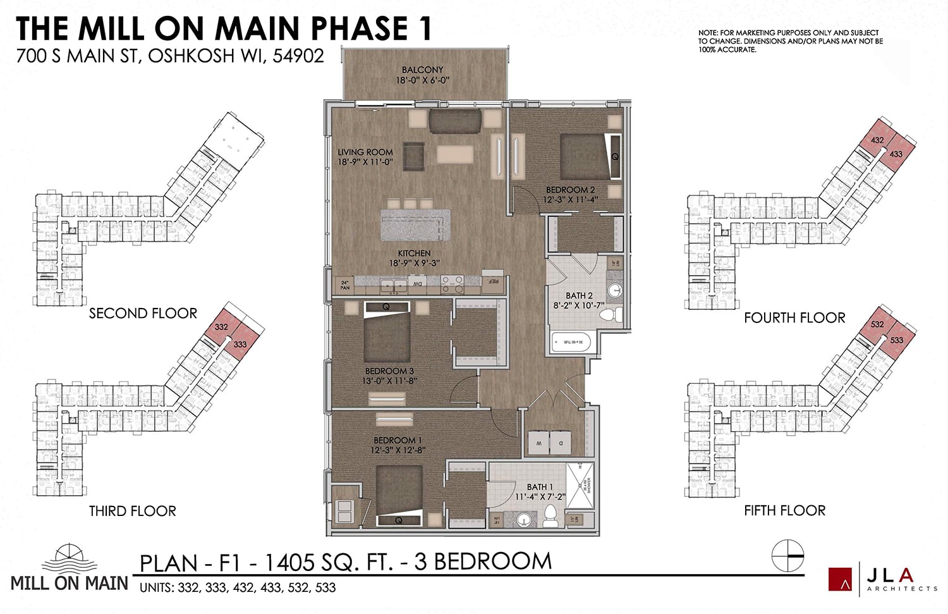Office Hours:
Monday:
Tuesday:
Wednesday:
Thursday:
Friday:
Evenings:
Weekends:
8:30am - 4:30pm
8:30am - 4:30pm
8:30am - 4:30pm
8:30am - 4:30pm
8:30am - 4:30pm
By Appointment
By Appointment
A T. Wall Urban Village®
740 S. Main Street, Oshkosh, WI 54902
Welcome To Your Future Oasis In Oshkosh!
Where Waterfront Serenity Meets Modern Sophistication—NOW OPEN!
Introducing The Mill on Main, a distinguished residential community gracefully positioned along the Fox River and moments from the shores of Lake Winnebago. Here, elevated design, curated amenities, and natural beauty come together to create an experience that is both effortless and refined.
Mill on Main features a private clubhouse designed for relaxation and socializing, with a resort-style pool just steps away. Our future pickleball courts invite friendly competition, complemented by nearby walking trails and outdoor spaces perfect for connecting with nature. The future park includes an amphitheater for events and a seasonal skating rink, creating year-round opportunities for gathering and entertainment.
With premier amenities and comfortable living spaces, The Mill on Main is more than just a home. It is a vibrant lifestyle where convenience and community come together.
Interested in retail opportunities? For more information, call or email us at (920)381-6549 or [email protected].
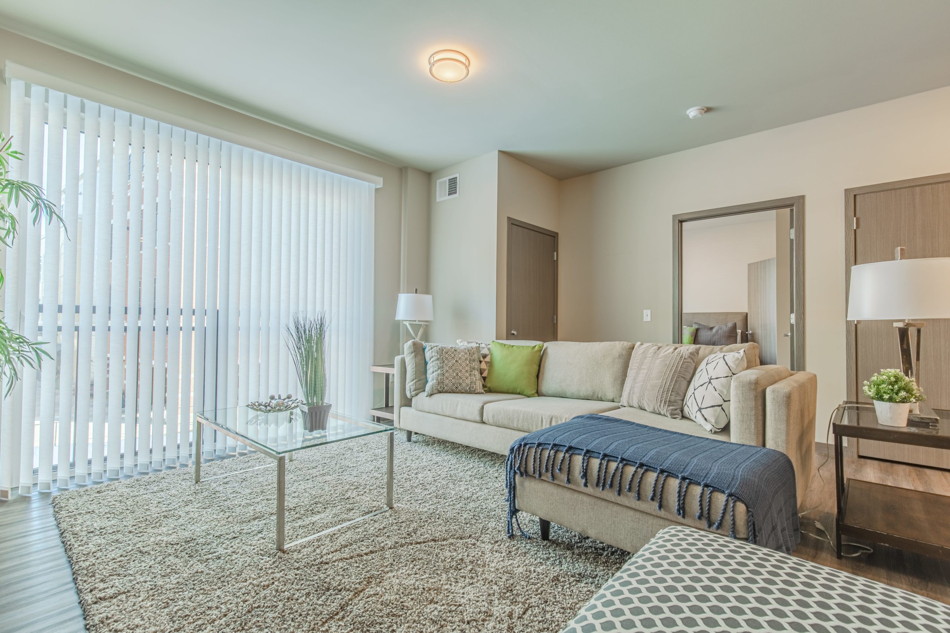
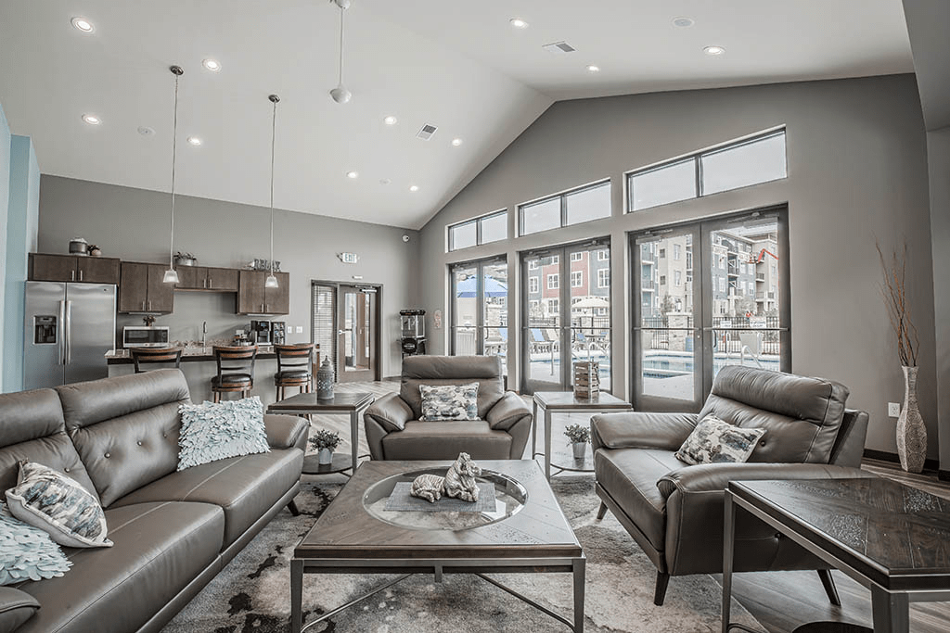
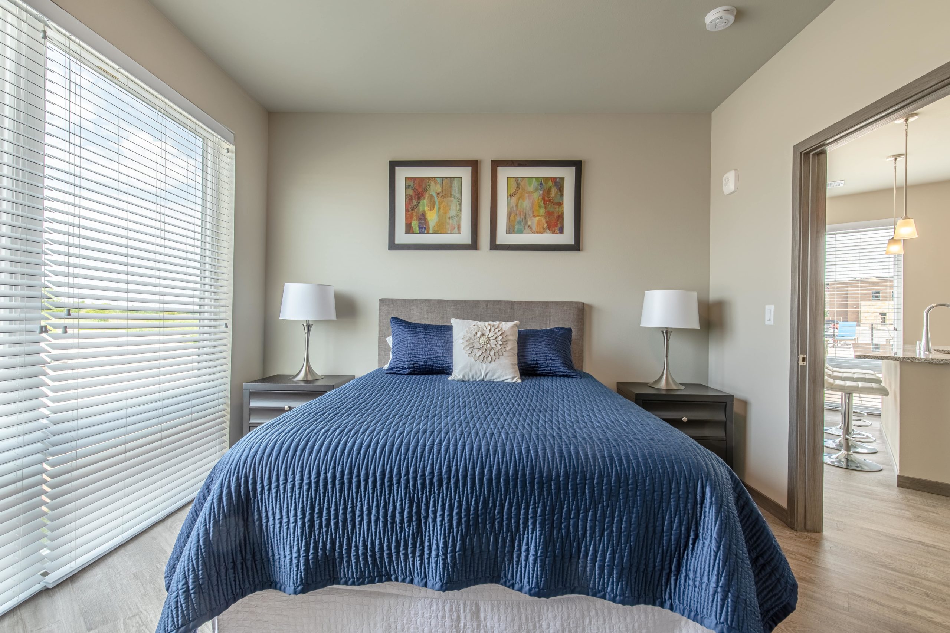
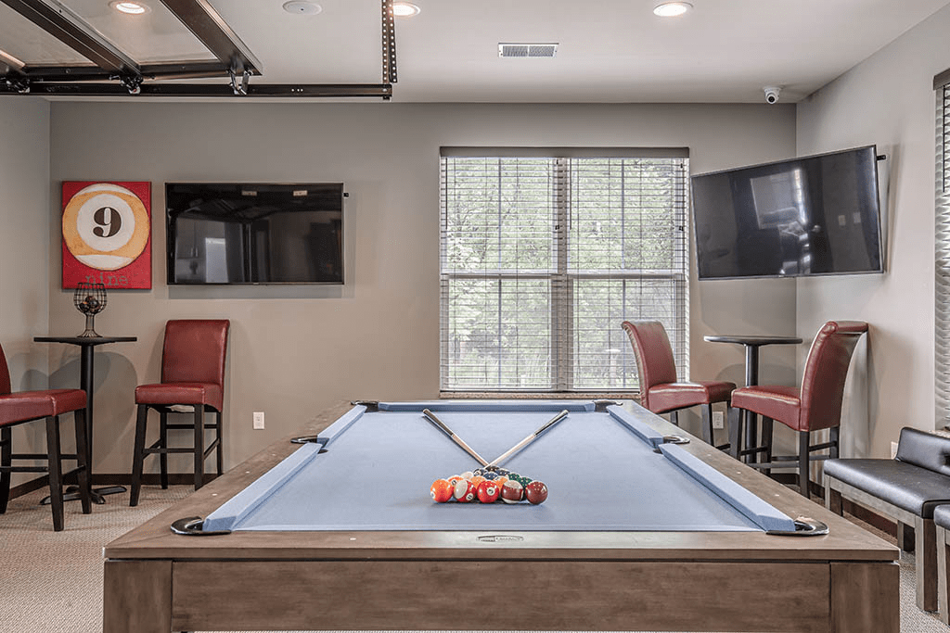
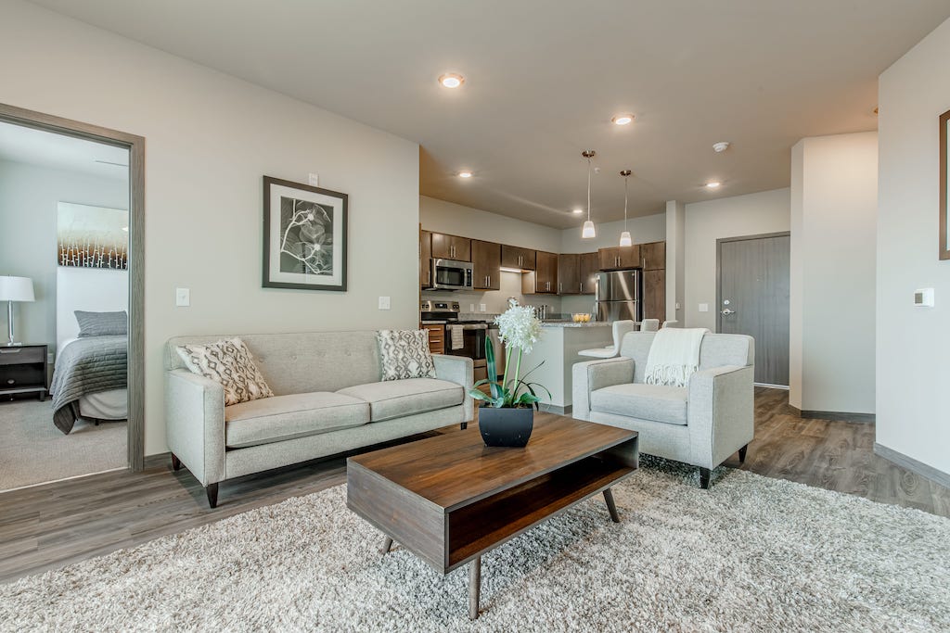
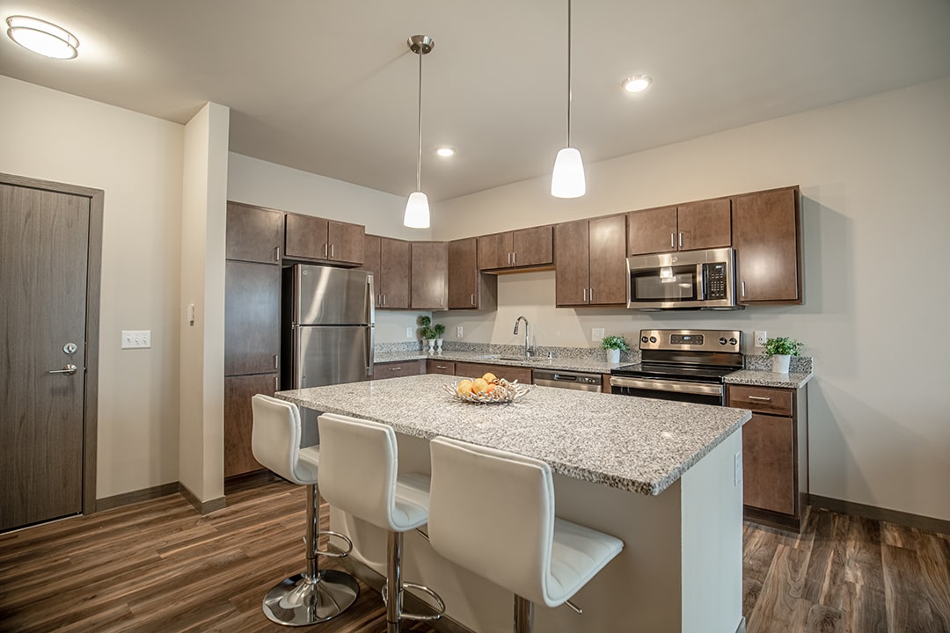
Community Amenities
- Club House Retreat with Gourmet Kitchenette & Billiards Lounge
- Resort-Style Pool with Lounge Seating & Relaxing Hot Tub
- Waterfront Outdoor Oasis with Grilling Stations & a Glowing Fire Pit
- Free PK Fitness Membership
- Cutting-Edge Indoor Golf Simulator
- Indoor Bike Storage
- EV Charging Stations
- Heated Underground Parking
- Complimentary WiFi in all Common Areas
- Coffee Bar Fresh Brews on Demand
- Pet-Friendly Living — Dogs & Cats Welcome (Restrictions Apply)
- Dedicated On-site Management & 24/7 Maintenance
Apartment Features
- Floor to Ceiling Windows in select homes
- Peace-of-Mind Intercom Entry
- Balconies in most homes
- Luxury Plank Flooring
- Premium Cabinetry & Stainless-Steel Appliance Suite
- Granite Islands & Countertops in Kitchen and Baths
- Open, Spacious Layouts with Dramatic 9-foot Ceilings
- In-Home Washer and Dryer
- Oversized Closets
- Smoke-Free Interiors
Find Out Which Location is Best for You
Executive Studio Floor Plans $1,050+
1 Bedroom Floor Plans $1,650+
2 Bedroom Floor Plans $2,189+
3 Bedroom Floor Plans $2,985+
Coming Soon!
“
Located on the edge of the Fox River, Mill on Main blends serene natural surroundings with convenient access to outdoor activities.
